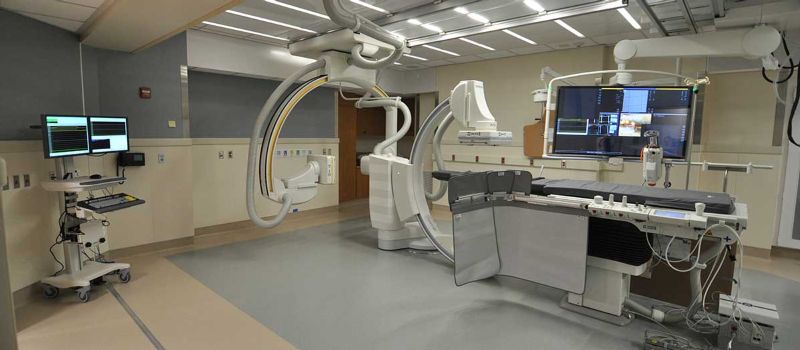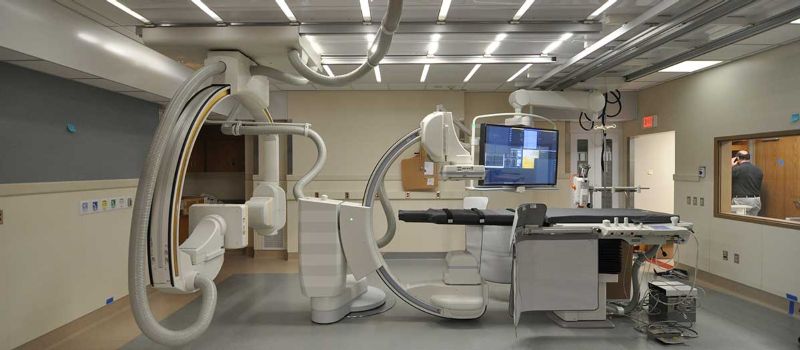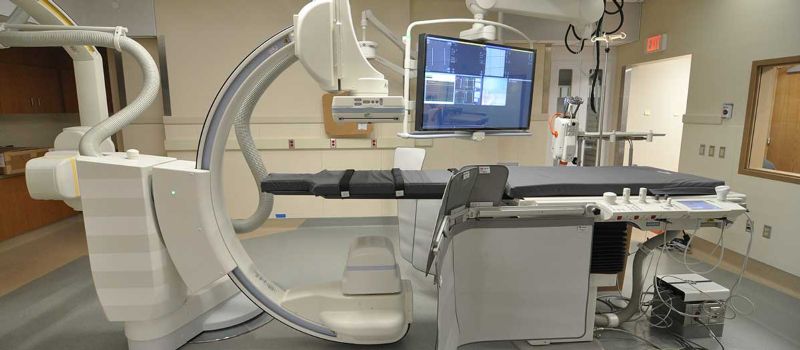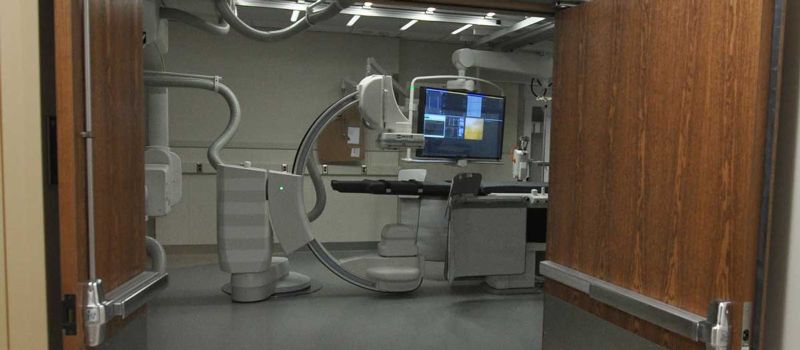
Featured Project Return to Projects List
Ascension Health – St. Francis Hospital IR Bi-Plane
Project Information
- Project Location:
- WI
- Status:
- Completed
- Structure Type:
- Hospital / Nursing Home
Scope Of Work
The Challenges
The fundamental issue of course: the equipment for the interventional radiology suite and hybrid IR/Bi-Plane room needed more floor-to-ceiling room than the rooms in St. Francis Hospital had to give. Renovating the 6,694 square feet of space was a top priority for St. Francis as it would become a major source of new revenue. Our team of experts conceived a plan and set to work making it a reality.
The Solutions
The first task: measure the space — precisely. We brought in our BIM team and used a 3D laser scanner to collect and define the dimensions. Within hours we captured 200+ million data points and measured the space down to one hundredth of an inch. The result was a perfect 3D as-built of the existing rooms.
The data showed clearly that using the specified ceiling system would not be possible — but the team wasn’t going to give up that easily. They began to look into alternative options, but soon concluded that no pre-made ceiling system would provide the perfect fit. The only remaining options: use the precise measurements to create a custom solution that they would design and fabricate themselves.
The Results
Combining our expertise in 3D laser scanning with our experience in the healthcare market, we developed the ultra low-profile ceiling system. Today the St. Francis interventional radiology suite is operating at full speed, and the equipment has all the headroom it needs.



