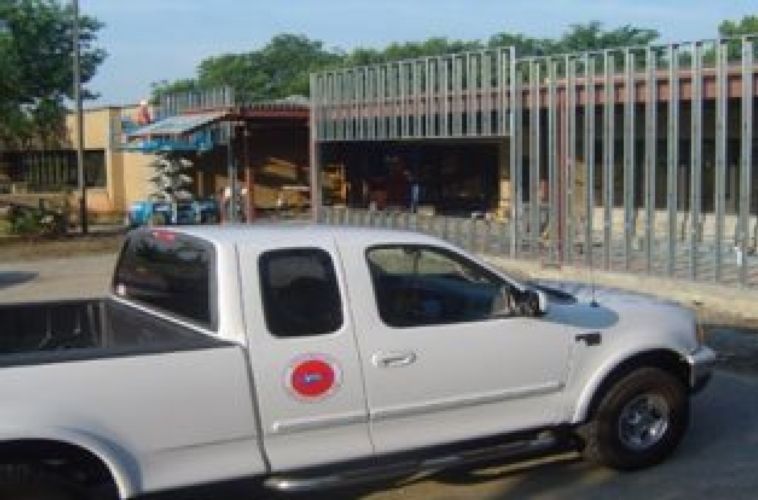Featured Project Return to Projects List
Haskell Pharmacy Addition and Renovation
Project Information
- Project Location:
- Haskell, OK
- Status:
- Completed
- Structure Type:
- Medical Office
Scope Of Work
Under an ID/IQ Multi-Trade Construction Contract with the Oklahoma Indian Health Service Region, Arrowhead was awarded a $471K fixed-price design-build Task Order to renovate 4,500 square feet of space within an existing Pharmacy and construction of a 1,500 square foot addition. The project was performed in two phases. Under Phase I a Constructability Review was performed. This included the review of existing construction documents that were produced several years earlier for adequacy of content and to include updated user requested changes based on their needs at the present time. This process also provided Arrowhead with the necessary information to provide Indian Health Service various options and constraints regarding the existing plans and specifications that may impact their budget prior to the actual construction.
Phase II of the project included the development of 100% design documents and actual construction activities. Arrowhead’s on-site personnel worked methodically with the on-site IHS staff to accommodate the clinic’s daily activities, and to minimize the inconvenience that often accompany renovation projects of fully functioning medical facilities. The work consisted of all phases of construction, from structural steel framing of the addition, to the final touches of paint on the interior surfaces.
Due to the discontinuation of the existing structure’s brick exterior, Arrowhead’s architectural team chose a contrasting brick color to accent the existing brick and incorporated the use of bronze wall panels and standing seam roof to give the new entry a prominent appearance. Other exterior features include new sidewalks, EPDM roofing, and storefront glazing and entry system.
Interior finishes were steel stud walls with gypsum wallboard, suspended ceiling grid and tile, doors, frames, and hardware. The electrical system modification had to incorporate the existing alarm system and electronic door controls, while the mechanical system consisted of a new roof mounted RTU, zone actuators, and a 500 cfm roof mounted exhaust system for the laboratory to offset the heat generated by the laboratory equipment.
