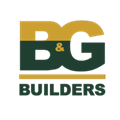
Featured Project Return to Projects List
Beech Medical Office Building
Project Information
- Project Location:
- Portland, OR
- Status:
- Completed
- Structure Type:
- Office Building
- LEED Certification (target):
-
 Silver
Silver
References
- Architect:
- Ankrom Moison Associated Architects
Scope Of Work
Three-story medical office building with 5 first floor retail spaces. Beech MOB is a steel and concrete structure clad with masonry and glass (storefront & curtain wall). The first floor interior consists of a lobby, exam room, minor procedure rooms, nurse's stations, waiting, and check in. The upper two floors are dedicated exclusively for office use.

