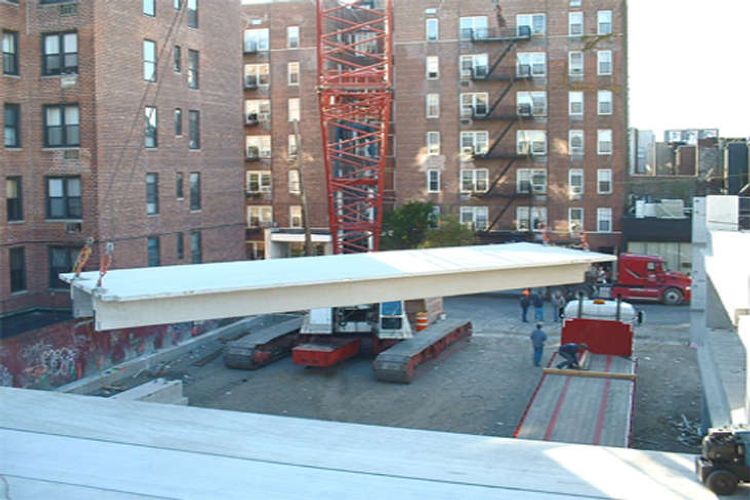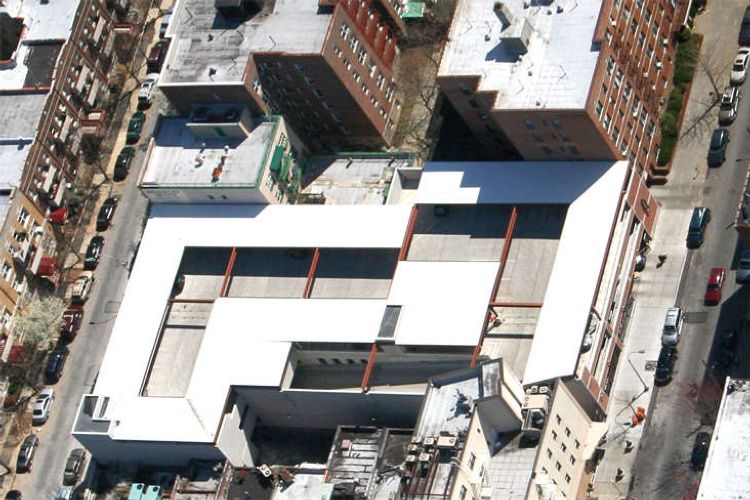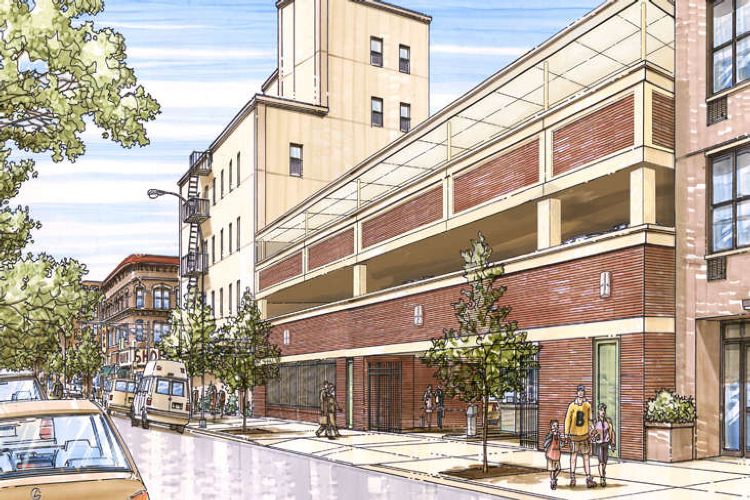
Featured Project Return to Projects List
Kings Highway Parking Garage
Project Information
- Project Location:
- Brooklyn, NY
- Approx Contract:
- $40,000,000
- Status:
- Completed
- Structure Type:
- Parking Garage
Scope Of Work
Budget: $40,000,000
Size: 301,000 square feet
Type: New Construction
Location: Brooklyn, NY
Letter of Recommendation
Aurora Contractors was awarded the Construction Manager contract a five-story retail and office building that consisted of two underground parking floors located on King's Highway in Brooklyn, NY. The first is a three level above-grade precast parking garage. The garage has 300 spaces and features automated ticketing and a partially enclosed roof structure, with entrances on 13th and 14th Streets. The is located in a heavily congested area.
While the construction posed numerous logistical and staging obstacles, Aurora's communication skills allowed the various agencies involved (NYC Building Department, DOT, DEP, Con Ed, etc.) to expedite the issuance of key permits, including street and sidewalk closures, in order to facilitate deliveries, crane operation, and heavy construction along the sidewalk areas. The site conditions were also less than favorable. There was a need for continual dewatering of the site, and intricate shoring plans and sheet piling were utilized to ensure the rapid and safe construction of our project, while maintaining zero effect on the neighboring buildings. The new building was built around three sides of an existing NYC Fire Station that remained open during construction.
Due to Aurora’s involvement during the pre-construction phases of the project, they were able to assist the owner with numerous design criteria. This ultimately enabled the owner to achieve the aesthetics they desired and allowed Aurora to maintain an ambitious construction schedule and budget. The Kings Highway Parking Garage was completed and on schedule, concurrent with the completion of the nearby 235,000 SF mixed-use building Aurora constructed for the owner, which also included a below grade parking garage.
This second parking garage is 2 floors below grade and has 45,000 SF of parking. It is a steel structure with cast-in-place walls and floors and is below 3 floors of mixed-use space. The site is in the middle of a block that is fully developed on either side of the building.


