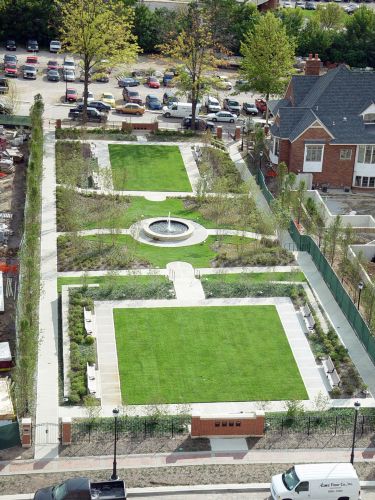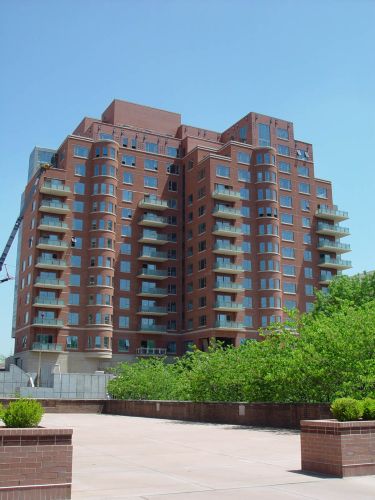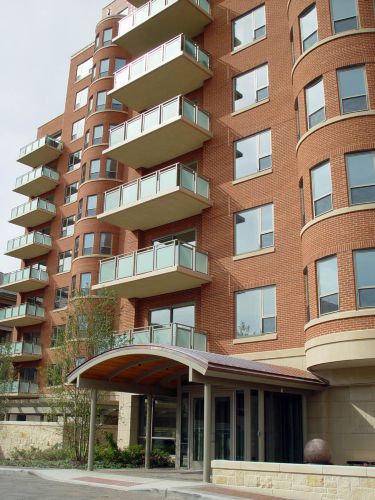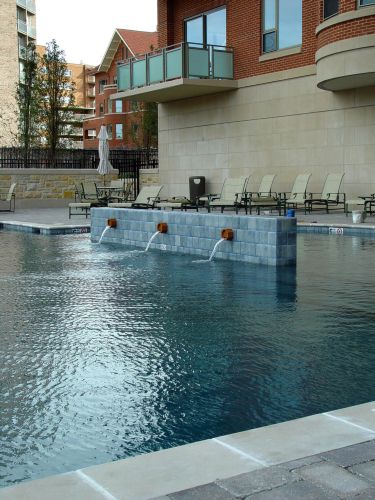
Featured Project Return to Projects List
Kirkwood Circle
Project Information
- Project Location:
- Kansas City, MO
- Status:
- Completed - Dec 2005
- Structure Type:
- Apartments & Condominiums
References
- Architect:
- Nagle Hartray Danker Kagan McKay Penny Architects
- Client:
- Kirkwood Realty Company, LLC
Scope Of Work
Kirkwood Circle, located two blocks south of the Country Club Plaza in Kansas City, includes approximately 200 residential units in condominiums and single-family homes. At its inception it was the largest urban residential development project in the Kansas City metropolitan area.
The condominiums feature two separate structures; the first is a 243,579-square-foot, 13-floor, 64-unit structure with a three-level underground-parking garage. The second features a 58,070-square-foot, six-story building with a two-level garage. Nearby, three buildings totaling 36,288 square feet serve as townhomes.
Unique features include a pool with vanishing edge, Central Park common outdoor space with fountain and park benches, safe lock electronic keys, and patio balconies with concrete slab floor and laminated glass railing from Australia.
SIZE
243,579 SF



