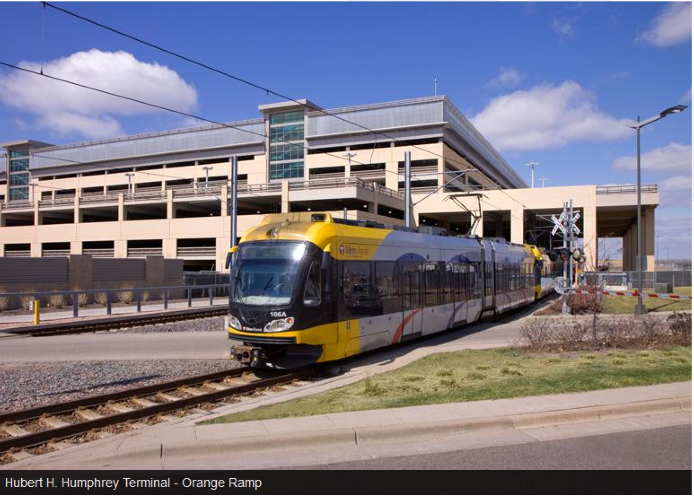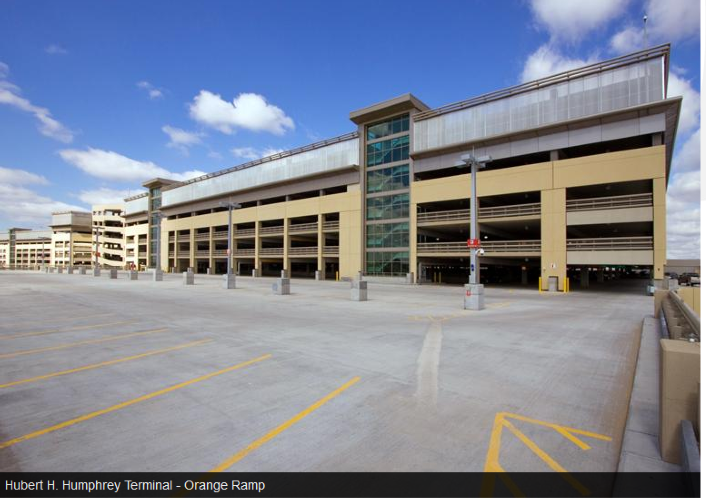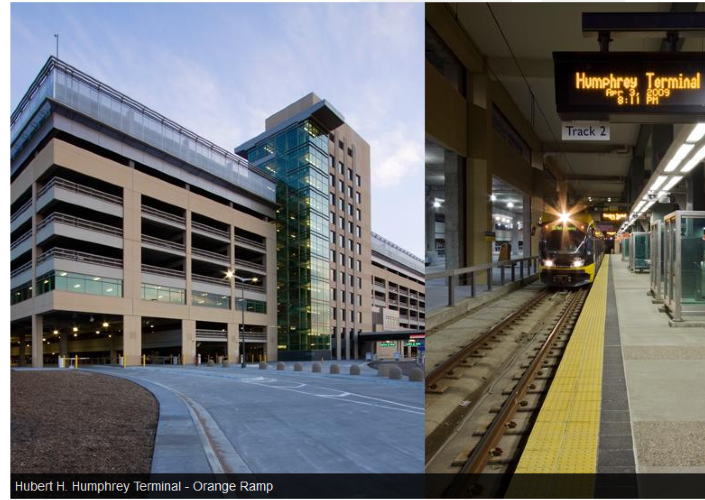
Featured Project Return to Projects List
Hubert H. Humphrey Terminal - Orange Ramp
Project Information
- Project Location:
- Bloomington, MN
- Approx Contract:
- $63
- Status:
- Completed
- Structure Type:
- Terminal - Airport / Bus / Railroad
References
- Owner:
- Metropolitan Airports Commision
- Architect:
- Miller Dunwiddie Architects, Inc.
- General Contractor:
- Adolfson & Peterson
Scope Of Work
The Humphrey Terminal parking ramp is the largest single-building parking structure in the region. Located between the existing ramp and the light rail station, the new eight-story facility added 4,700 vehicle spaces, including 2,150 spaces for employee parking. The facility also includes a 12-story elevator core building, sophisticated mechanical and electrical system, climate-controlled skyways and a state-of-the-art CCTV security system. The ramp was originally designed as an eight-level facility, but midway through construction the client decided to prepare the structure to add two more levels in the future. A&P’s challenge was to find a cost-efficient way to strengthen the columns to support ten levels. The entire project team helped come up with an innovative solution in which self-consolidating concrete was wrapped around more than 100 columns to solve the capacity challenge.


