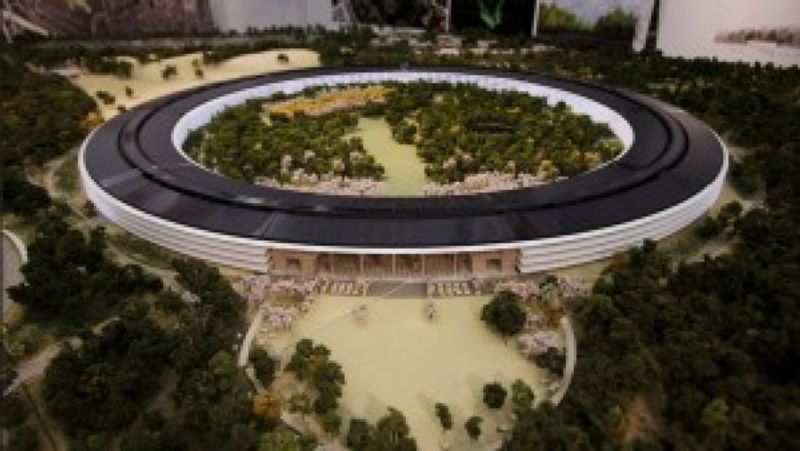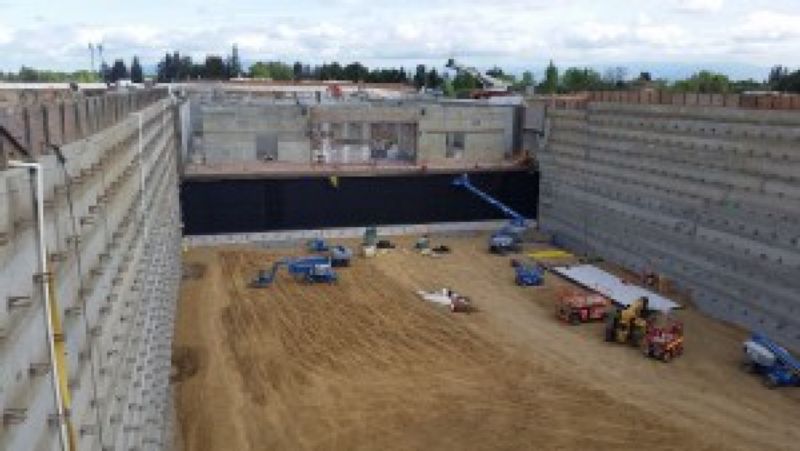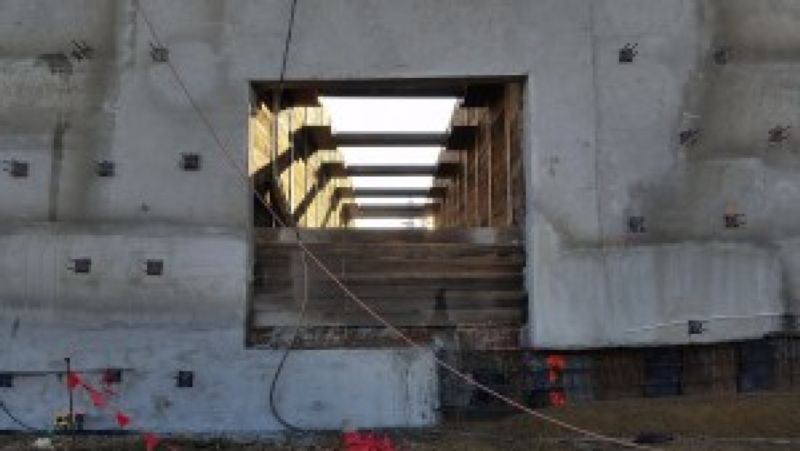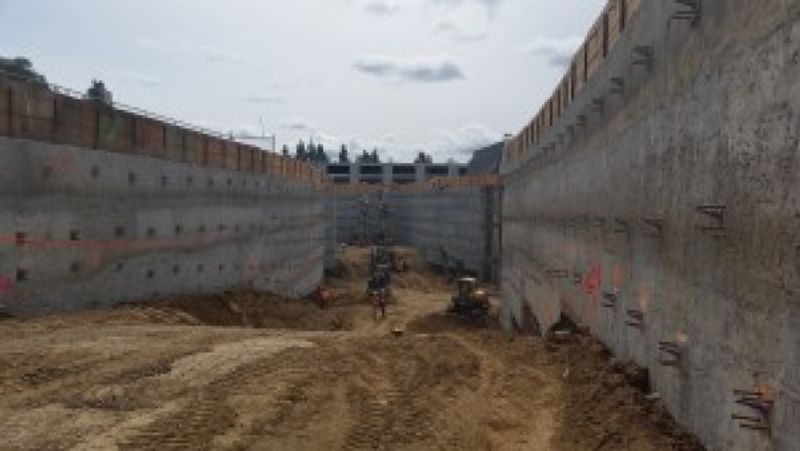
PB&A Inc. Pirooz Barar & Associates, Inc.
San Rafael, CA 94901
Featured Project Return to Projects List
Apple Campus II Theater
Project Information
- Project Location:
- CA
- Status:
- Completed
- Structure Type:
- Theater
Scope Of Work
The new theater building was primarily planned as a sub-grade structure, with the underground footprint rectangular in shape and approximate 160 ft. x 440 ft. in size. An Access ramp that services the underground structure begins at grade, and goes down to a loading dock at the south side of the building.A vehicle tunnel provides a link between the ramp and the lower level of the theater at the eastern side, with a separate tunnel providing pedestrian access to the Theater.
Case Pacific retained PB&A, Inc to provide both permanent and temporary shoring design, knowing that they would get the most cost efficient design based on PB&A’s experience and latest design technology.



