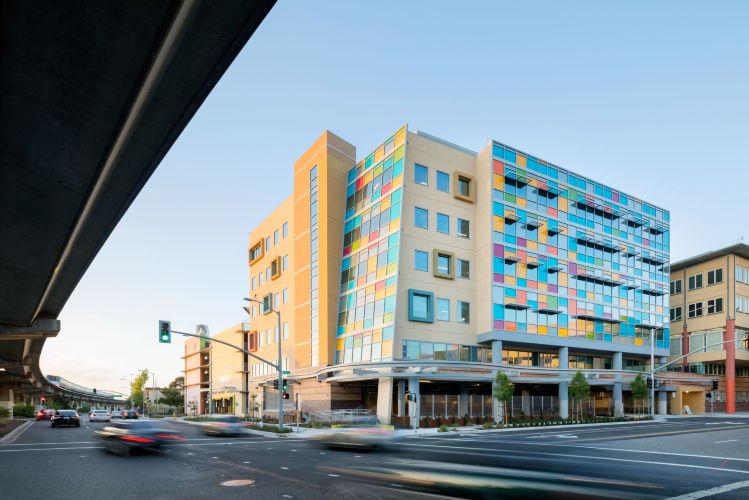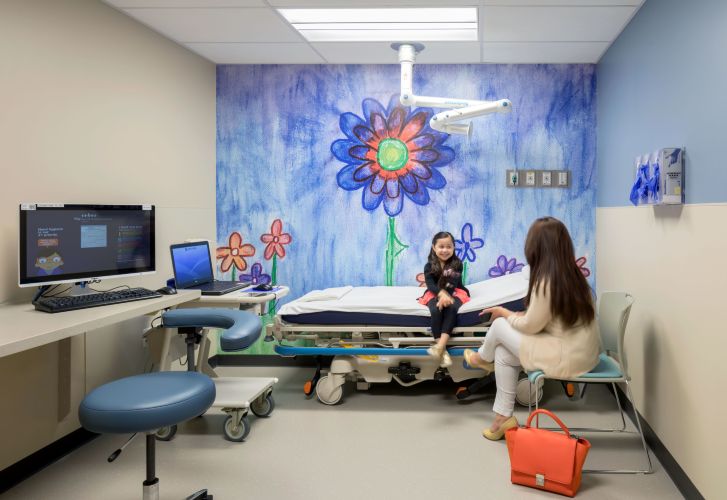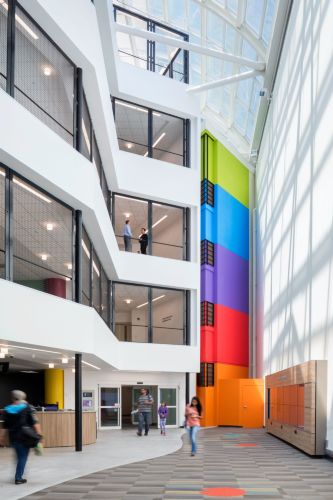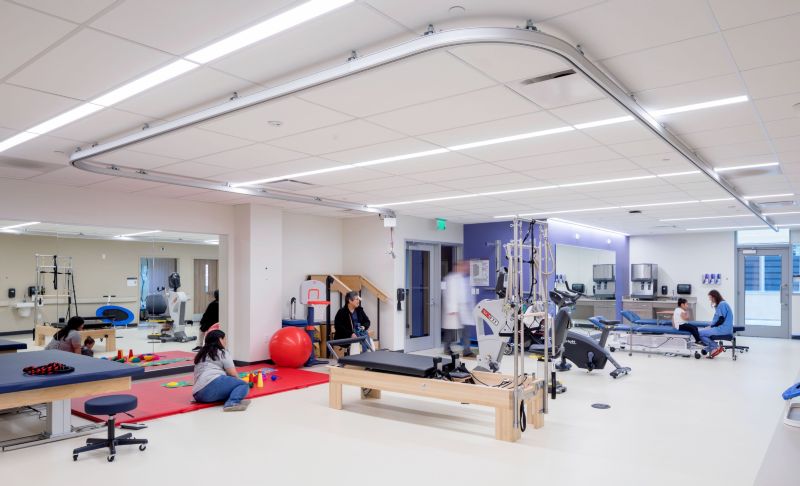
California Drywall Co.
San Jose, CA 95112
Featured Project Return to Projects List
UCSF Benioff Children’s Hospital Outpatient Center
Project Information
- Project Location:
- Oakland, CA
- Status:
- Completed - Jan 2018
- Structure Type:
- Hospital / Nursing Home
- LEED Certification (target):
-
 Silver
Silver
References
- Architect:
- Taylor Design & Interiors and HDR Architect & MEP
- General Contractor:
- Turner Construction
Scope Of Work
PROJECT SCOPE
Acoustical and Specialty Ceilings
Fireproofing
Framing and Drywall
Lath and Plaster/EIFS
Paint
The 89,000-square-foot, six-story outpatient center adds new exam rooms, treatment facilities and family support services to the adjacent existing outpatient center and brings advanced technologies and clinical space for specialty services in order to improve patient outcomes and standardize the flow of care, while also allowing for expansion of some inpatient departments. The new facility is home to more than 25 pediatric-focused clinics, including a Pediatric Heart Center. It increases clinical space by 30 rooms in multiple specialty areas, increases capacity of orthopedics by 20 percent, houses a 17,000-square-foot rehabilitation center, and offers state-of-the-art technologies such as virtual reality visualization for neurosurgical patients, high definition screens and the latest diagnostic imaging equipment. The project is targeting LEED Silver certification




