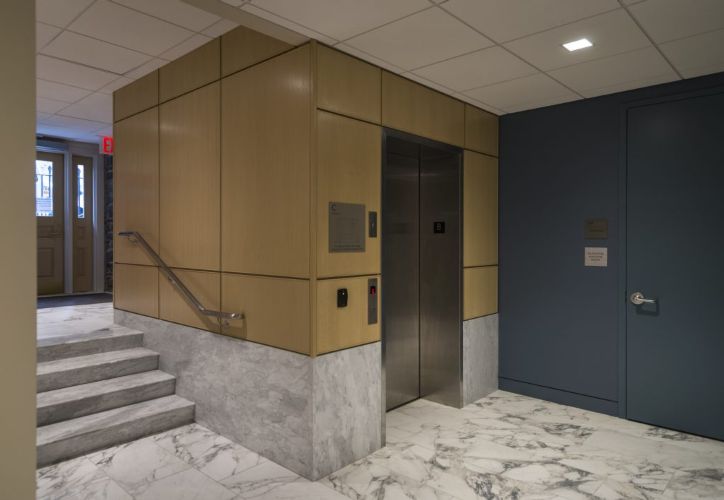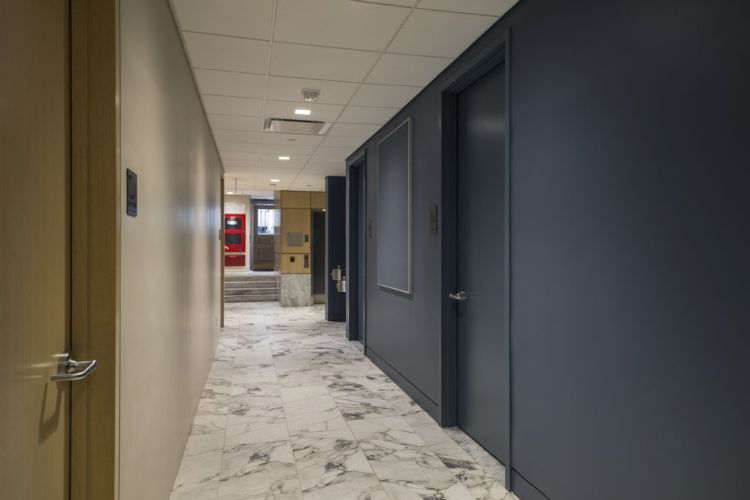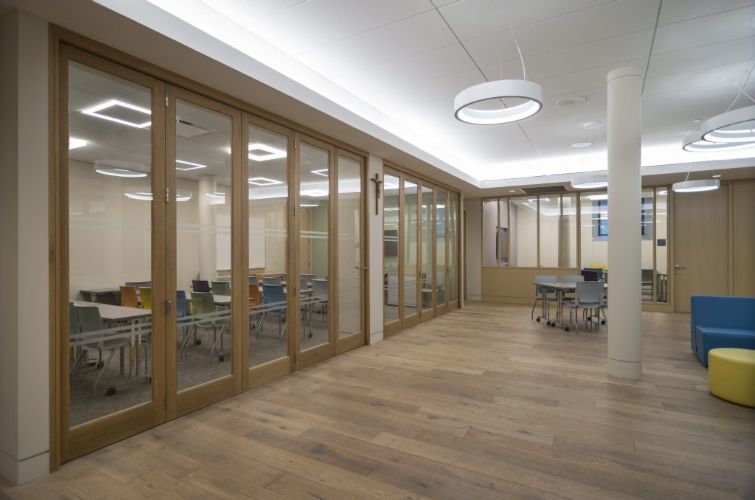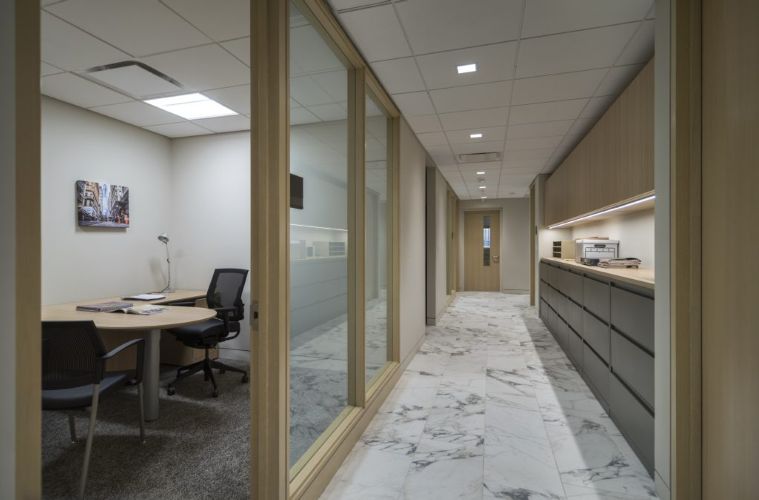
Featured Project Return to Projects List
St Peter’s Lower Church
Project Information
- Project Location:
- New York City, NY
- Status:
- Completed
- Structure Type:
- Church / Synagogue
References
- Architect:
- Nelson Architects
Scope Of Work
The ability to utilize every inch of available space is necessary for all Manhattan organizations. Not long after completing the renovation of the Upper Church at St. Peter’s, Kelmar was asked to convert the basement level of this beautiful church from a turn-of-the century stone and concrete cellar to a bright, friendly office space and Parish Youth Center.
The little used chapel was transformed into a flexible space using glass and movable partitions. A chapel setting is still available while the space can also be used for five separate classrooms and meeting rooms. A handicap access ramp was installed along with a 3-stop elevator from the Lower Church to the main floor.
Mechanically, the heating system was replaced and tied into the existing steam boiler. New ductwork and cooling units were also installed. The entire Fire Alarm system throughout the building was brought up to current codes along with new security cameras and remote door locks. The final add was an oil-fired emergency generator located in the adjacent alley.



