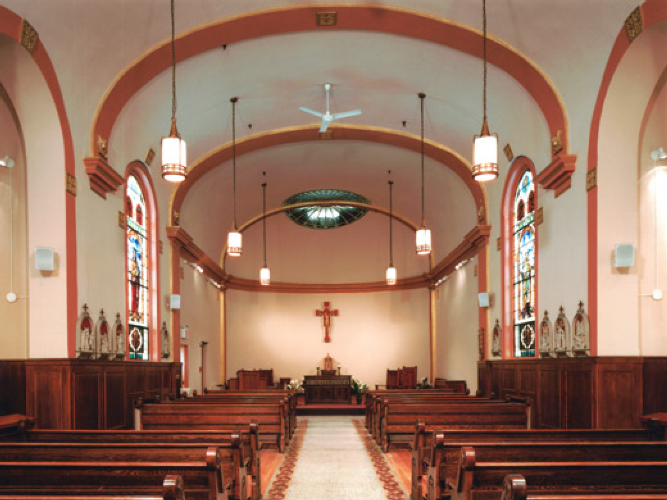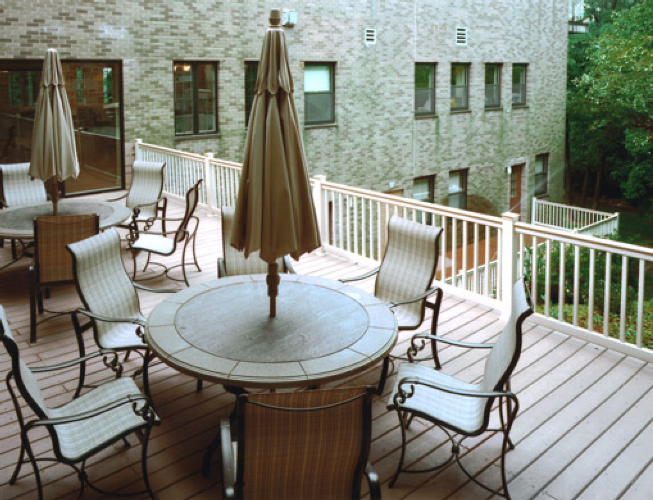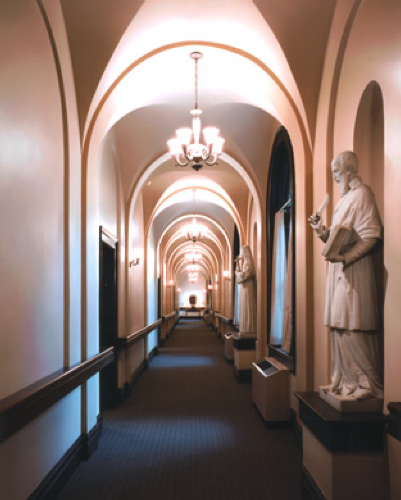
Featured Project Return to Projects List
John Cardinal O'Connor Clergy Residence
Project Information
- Project Location:
- New York, NY
- Approx Contract:
- $8,000,000
- Status:
- Completed - Dec 2003
- Structure Type:
- Assisted Living
References
- Architect:
- Belfatto & Pavarini
Scope Of Work
Kel-Mar’s extensive pre-construction and construction management services, combined with participation in the conceptual design process, enabled the successful alteration, renovation and complete conversion of an existing seminary into a full service retirement facility.We completed historic painting and conservation work at the small chapel and the main hallway which included the following;Scraping and painting of the existing walls and ceilings, taking them back to the base paint and opening and removing large areas of cracks, reframing the lath and patching back with plaster. Touch up of the existing gilding on the existing protruded plaster trim.
We installed new entrance with fieldstone columns to match the existing stone structure. We completed the pointing of the new columns with protrusion grout to match the existing pointing. New walkways leading into the building were installed. Work included the restoration of the bell tower cupola including wood restoration and new copper metal cladding. Removal of asbestos flooring, pipe lagging and selective roof shingles throughout the building to prepare for the new installation of materials. We installed a water source heat pump system, including a 70 tonne water tower, heat exchangers and boilers, with the total system controlled by a BMS control system. There was a new fire alarm control panel, with new fire alarm system throughout the building. Including a new nurses call system in each of the residential rooms. Additional work included a new sprinkler service and standpipe system brought into the building, a new underground electrical service to replace the existing overhead service with a new 2000 amp service. We completed the modernization of one existing elevator to bring ADA compliant and installation of one new additional elevator. We also installed a new commercial kitchen, new dining facilities and new lounge.


