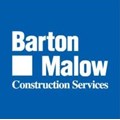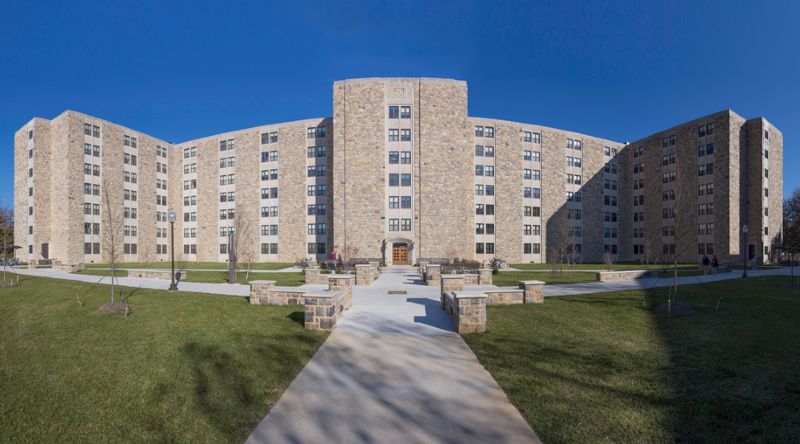
Featured Project Return to Projects List
Virginia Tech - Ambler Johnston Residence Hall
Project Information
- Project Location:
- Blacksburg, VA
- Status:
- Completed
- Structure Type:
- School / College / University
- LEED Certification (target):
-
 Silver
Silver
Scope Of Work
Barton Malow and architect Clark Nexsen provided design and construction services for the comprehensive renovations of Ambler Johnston Residence Hall on Virginia Tech’s Blacksburg campus. Originally constructed in 1969, Ambler Johnston is one of the largest residence halls on the East Coast. At 272,019 SF, the hall accommodates 1,206 students and is configured into two wings, commonly referred to as East and West AJ, with a central, four-story connector/crossover. The renovated hall also houses the University’s new Living Learning College.
The renovation included converting spaces such as the traditional dorm-style bedrooms to new, suite-style bedrooms with private bathrooms, and residential apartments for faculty and graduate staff. Once a traditional residence hall, Ambler Johnston has been renovated to provide places where residents can engage with peers and faculty members. New amenities, including teaching labs, a media theater, game room, group kitchens, library, Honors Commons, and a fitness center, were added to enliven the sense of community among the students and faculty living in Ambler Johnston. The renovation transformed this residence hall from a cold, dark shell into an exciting, vital place to live and learn. The project also included the installation of new ramps and elevators along with a total replacement of all building engineered systems.
The University could not afford to take the entire facility off line at one time for the renovation work. Working in occupied spaces with phased construction was nothing new to the Barton Malow team - they were up to the challenge. Due to the loss of a significant number of student beds, the project was constructed in two phases. Phase I opened in June 2011 and Phase II opened in June 2012. This project was designed to meet LEED Silver certification standards by the U.S. Green Building Council (USGBC) and is currently LEED Silver Registered.

