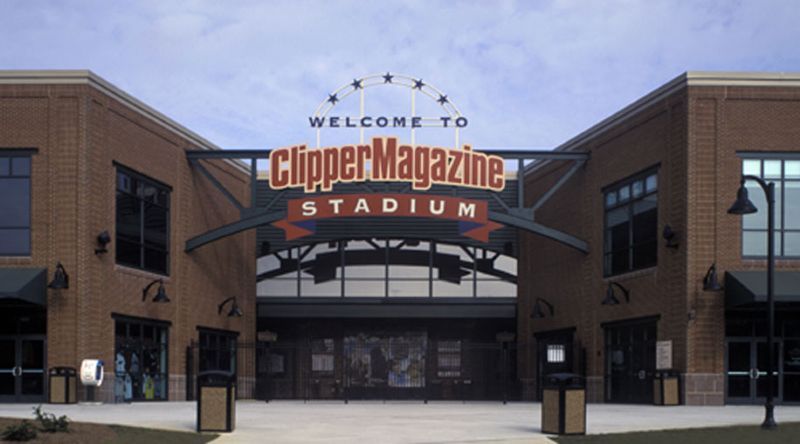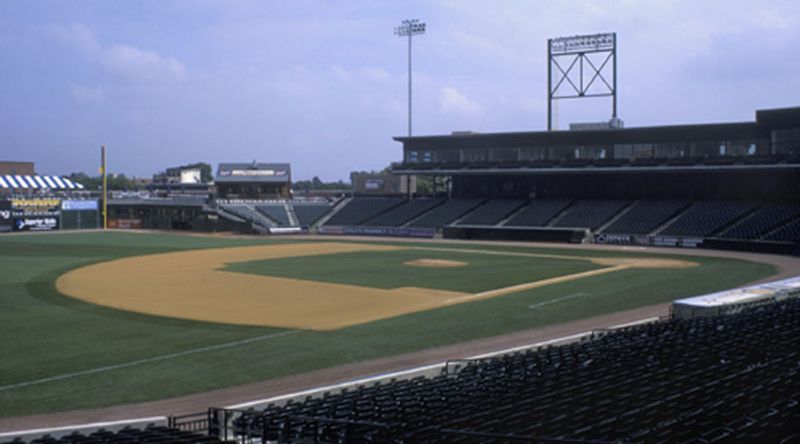
Featured Project Return to Projects List
Clipper Magazine Stadium
Project Information
- Project Location:
- Lancaster, PA
- Status:
- Completed
- Structure Type:
- Arena / Stadium
Scope Of Work
When the Lancaster Development Authority decided design-build as the delivery method for the new home of the Lancaster Barnstormers Atlantic League baseball team, they new they needed team members knowledgeable about this approach. The selected architect Tetra Tech had performed well projects for Opening Day Partners, the team owner. Barton Malow brought extensive stadium experience; and our joint venture partner, Warfel Construction had success on previous Authority projects and a great relationship with trades. Together, the three firms and the forward-looking owner were ready to hit a home run.
Delay of Game?
Due to delay in relocating one local retailer, groundbreaking, originally scheduled for September 2003, was delayed until April 2004. Opening day was set for May 2005. This was a schedule with no float time. The delay also threatened the budget because material costs rose sharply in response to greater national demand.
Co-Location Enables Faster Decision-Making
The entire team worked from a single office in Lancaster to prepare shop drawings and bid documents. Because everyone was co-, there was no waiting for review or commentary proposed changes - modifications were discussed and could be made on the spot. As needed, project engineers were called in to advise the core team.
Instead of viewing the delay as downtime, the team used it to accomplish the most thorough preconstruction process possible.
Challenges
The soil quality was a particular concern on this project. The 14-acre site included an abandoned railroad yard, with underground fuel storage tanks, and a contaminated, unstable substrate.
Together, the design-build team weighed alternatives before deciding on vibro-replacement stone columns for deep foundation support. Materials were recycled to the greatest degree possible; concrete slated for demolition (foundations, slabs, piers) was stockpiled, crushed, processed, and used under parking lot areas. This added structural stability to the soil and reduced demolition debris, and was friendly to the environment and the budget.
The picnic deck beyond the right field fence also posed challenges. As the cost of precast and miscellaneous metals rose, the design-builders scrapped their original plans and sought other options. With the abundance of rough-carpentry labor in the area, wood turned out to be the solution, and the change was implemented quickly.

