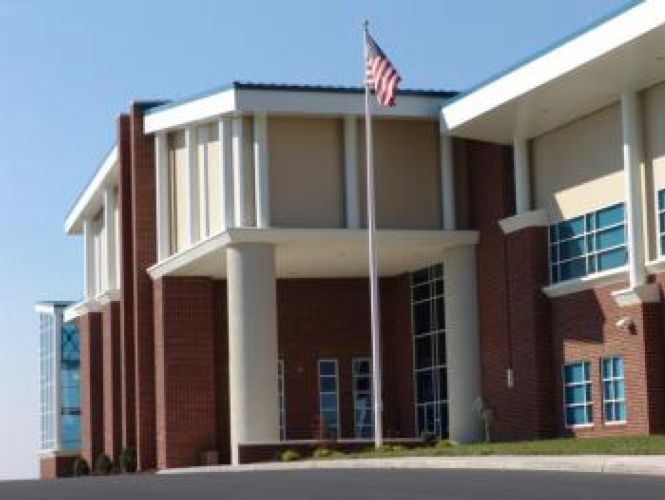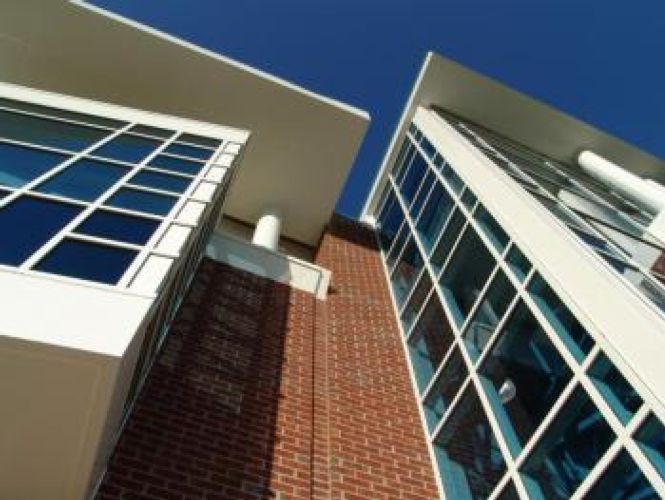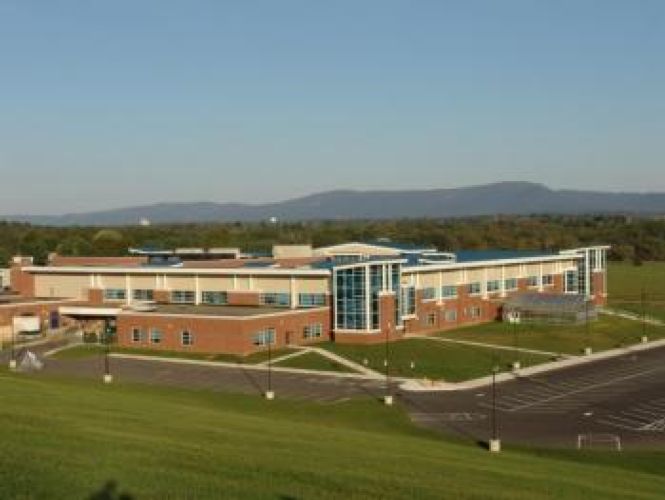
Featured Project Return to Projects List
Harrisonburg High School
Project Information
- Project Location:
- Harrisonburg, VA
- Approx Contract:
- $40,000,000
- Status:
- Completed - Jan 2005
- Structure Type:
- Education (K-12)
References
- Architect:
- Moseley Architects
- Client:
- Harrisonburg High School
Scope Of Work
This 280,000-square-foot high school building includes an auditorium, two gymnasia, kitchen with food service equipment, library, offices, classroom spaces, and a greenhouse. Additional athletic buildings consist of concession and field house buildings.
The building is steel and masonry bearing with masonry exterior and interior walls, aluminum composite panels, and architectural metal and EPDM roofing. Site work includes athletic fields (football, softball, soccer, baseball and practice fields), tennis courts, 600-car parking lot, bus loop, associated underground storm, sanitary sewer and water piping, sports lighting, traffic signals, underground irrigation systems, and roadways.


