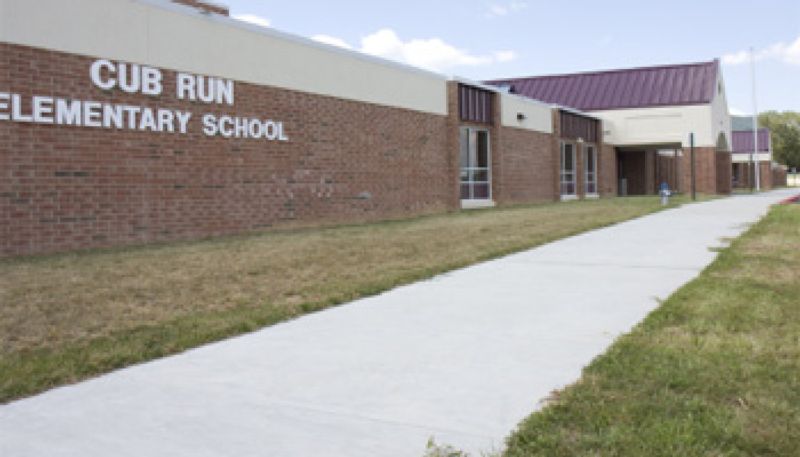
Featured Project Return to Projects List
Cub Run Elementary School
Project Information
- Project Location:
- McGaheysville, VA
- Approx Contract:
- $20,000,000
- Status:
- Completed - May 2008
- Structure Type:
- Education (K-12)
References
- Architect:
- Moseley Architects
- Client:
- Rockingham County Public Schools
Scope Of Work
Moseley Architects designed the school based a prototype that was used at Mountain View and Peak View Elementary Schools. The building includes modern instructional technology such as ceiling mounted projectors and interactive whiteboards in all classrooms.
It is the largest of the five elementary schools, with about 100,000 square feet and capacity for 800 students. It has a
spacious foyer awash in natural light that pours down from skylights in the ceiling. The administrative office is to the
immediate right with windows looking out into the hall.
The halls are wide with ceramic tiles about halfway up the walls. In the main corridor, the tiles are white and maroon, the school’s primary color, and down other corridors, the tiles are white and yellow, green or blue.The different colors help identify the rooms, making it easier for the young students to understand. Like the other elementary schools, Cub Run features a bus canopy, spacious library and a double-sided stage accessible from the gymnasium or cafeteria.
