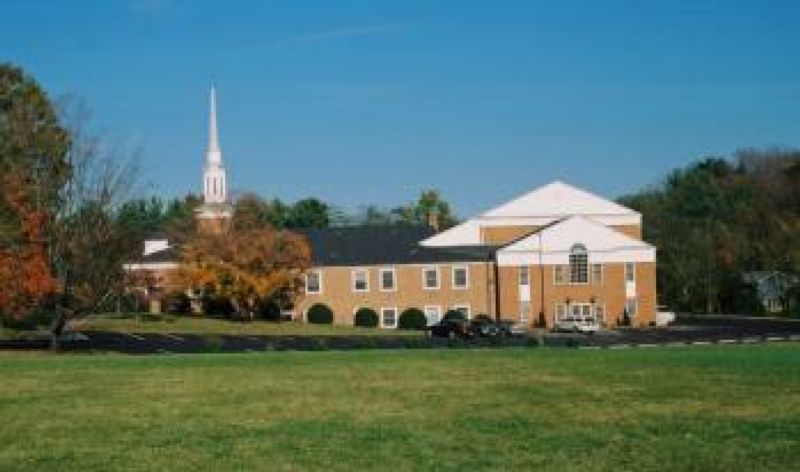
Featured Project Return to Projects List
Covenant Presbyterian Church
Project Information
- Project Location:
- Staunton, VA
- Status:
- Completed - Nov 2001
- Structure Type:
- Church / Synagogue
References
- Architect:
- Robert Winthrop & Associates
- Client:
- Covenant Presbyterian Church
Scope Of Work
This project consisted of 17,000 square feet of new addition with remodeling of certain areas within the existing structure. It is a two-story masonry bearing structure utilizing structural steel and bar joist for the floor system. The roof system is a typical residential type with wooden trusses, plywood sheathing, and asphalt shingles. The first floor consists of classrooms and support staff offices. The second floor was built as a functional gymnasium that could be readily converted to an assembly or fellowship hall with a performing stage.
The 17,000-square-foot addition gave the congregation much needed program space in the forms of classrooms, social hall, recreation area, and a full, all-purpose kitchen. One criterion of construction was sound control for the large multipurpose room. This was accomplished by the use of acoustical block, and special floor and wall covering. The use of a wooden roof system also helped to keep the project within the defined budget.
