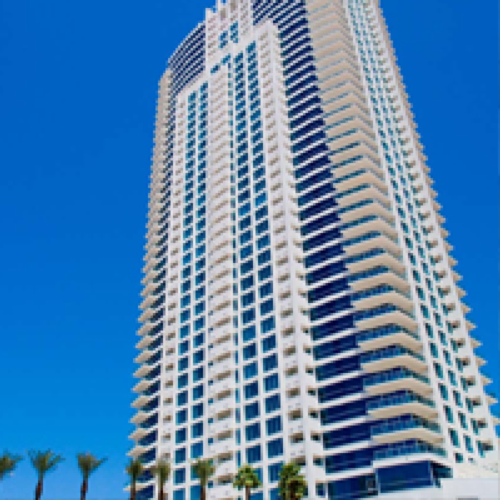Featured Project Return to Projects List
Sky Las Vegas
Project Information
- Project Location:
- Las Vegas, NV
- Status:
- Completed
- Structure Type:
- Apartments & Condominiums
Scope Of Work
Sky Las Vegas is a 45-story, 500 ft. tall condominium tower developed by Sky Las Vegas Condominiums Inc. and designed by Klai Juba Architects.
Located on Las Vegas Boulevard, just south of Sahara Avenue, Sky features a blue glass exterior accented by white horizontal EIFS bands. This high-rise residential tower consists of 405 suites ranging from 1,179 to 2,000 sq. ft. with a handful of 3,500 sq. ft. penthouses. With a total of 840,000 sq. ft., Sky Las Vegas required 60,000 cu. yds. of cast-in-place concrete and a workforce of approximately 500 to complete.
The building also features a low rise with a 700-car parking structure, three swimming pools, and 40,000 sq. ft. of retail space. There is also a central amenities deck containing concierge services, an exercise spa, movie theater, racquetball courts, and a multipurpose room that doubles as an exclusive 200-person venue for private parties.
M.J. Dean was the general contractor and also self performed all concrete work, metal stud framing, drywall, painting and EIFS.
