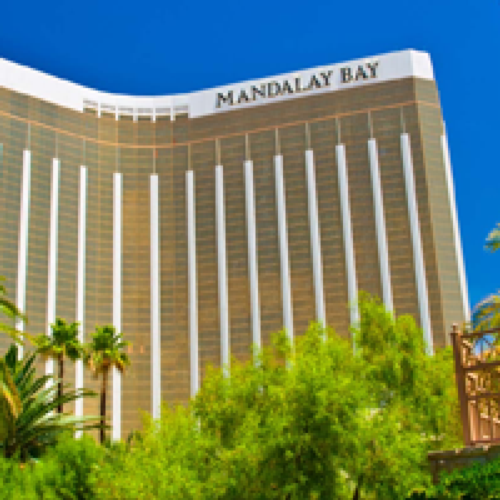Featured Project Return to Projects List
Mandalay Bay
Project Information
- Project Location:
- Paradise, NV
- Status:
- Completed
- Structure Type:
- Hotel / Motel
Scope Of Work
The first Mandalay Bay project consisted of a new 43-story hotel tower, a new 7,000-car, pre-cast parking structure and 374,780 sq. ft. of retail space. Set atop 137 pilings, ranging from 3 to 5 feet in diameter, and up to 100 ft. deep, the tower was built from cast-in-place concrete columns and post-tensioned floors. The project took 75,000 cu. yds. of concrete to complete and is roughly half the size of the Empire State Building.
The first tower has 1.3 million sq. ft. overall with 15,000 sq. ft. devoted to a rooftop restaurant and bar, and a 24,000 sq. ft. second floor spa and health club. The project has a total of 3,700 rooms with separate living area and bedrooms. The property boasts a tram station, aquarium, administration facilities, restaurants and a showroom.
M.J. Dean was called back to be the general contractor for a new project titled THEhotel, a 43-story all-suite tower, which added an additional 1,117 rooms to the property. This luxurious boutique hotel features rooms that have separate living and bedroom spaces, starting at 750 sq. ft. This project also included the Bathhouse Spa and THEgym, various restaurant spaces, including Mix restaurant and lounge on the top floor, and retail space. THEhotel was completed in 2004.
Klai Juba Architects designed both projects. M.J. Dean was the prime subcontractor performing all preconstruction and project management services, and self-performed concrete work, metal stud framing, drywall, and painting.
