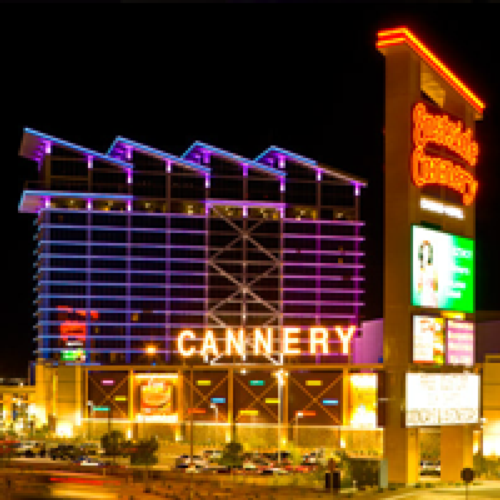Featured Project Return to Projects List
Eastside Cannery Casino and Hotel
Project Information
- Project Location:
- Las Vegas, NV
- Status:
- Completed
- Structure Type:
- Casinos
Scope Of Work
The Eastside Cannery project was a rebuild/remodel of the long-standing Nevada Palace, located in the Boulder Highway casino corridor. Designed by Klai Juba Architects, this project features a 60’s themed, industrial inspired look. It also showcases a saw tooth roofline and bluish hue, floor-to-ceiling window exterior, open-truss ceilings, and oversized and exposed mechanical details throughout the property.
The property consists of a 16-story tower, with 307 rooms ranging from 450 to 600 sq. ft., featuring five 900 sq. ft. executive suites on the top floor. Also, included in the project was 65,000 sq. ft. of casino space, a 450-seat bingo hall, six restaurants, a 16th floor lounge, and an 18,000 sq. ft. ballroom that doubles as meeting space.
M.J. Dean was the general contractor and self-performed all concrete work, metal stud framing, drywall, painting, and EIFS.
