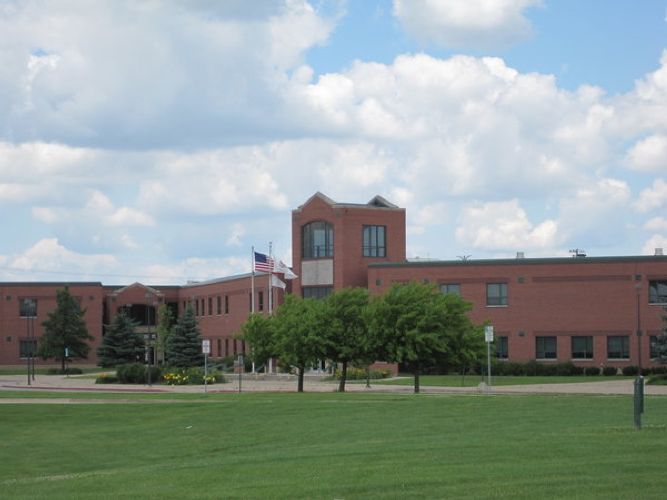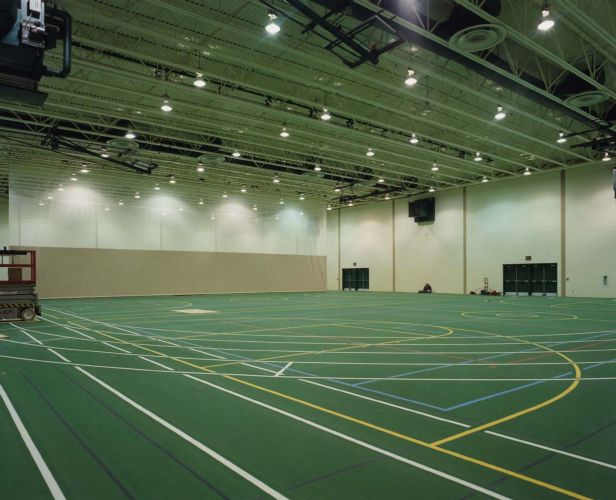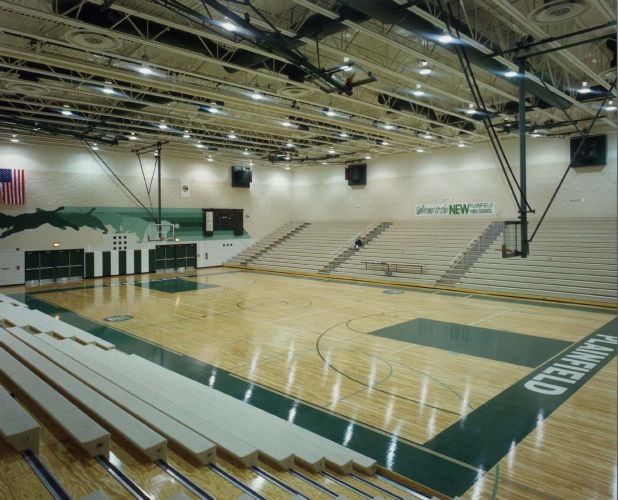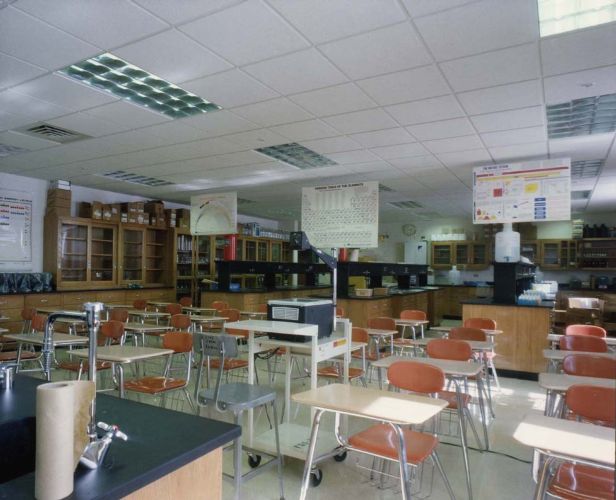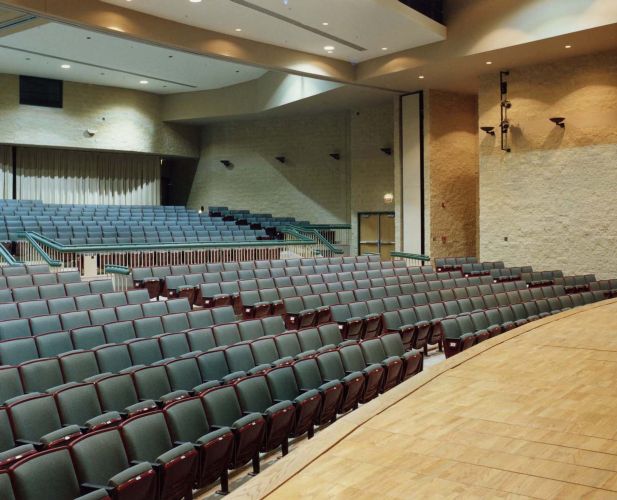
Featured Project Return to Projects List
Plainfield Central High School
Project Information
- Project Location:
- Plainfield, IL
- Status:
- Completed
- Structure Type:
- School / College / University
References
- Owner:
- Plainfield South CSD 202
- Architect:
- Healy Bender & Associates
Scope Of Work
The building contains administrative offices, classrooms, a field house, gymnasium, fitness center, shower and locker facilities, full kitchen with cafeteria, auditorium, media center, and five mechanical rooms
This 280,000 square foot educational facility has a structural steel frame and load bearing masonry walls. The building contains administrative offices, classrooms, a field house, gymnasium, fitness center, shower and locker facilities, full kitchen with cafeteria, auditorium, media center, and five mechanical rooms. The 750 seat auditorium is served
by a separate mechanical room with specialized sound dampening equipment and features 30 feet of high movable partitions, an orchestra pit, and advanced lighting and sound systems. The band room is enclosed by structurally insulated walls and floors. This High School is a replacement to original School that was destroyed by a tornado. The District required the new facility to be put on an accelerated construction schedule of fifteen months - more than four months ahead of the original schedule.
