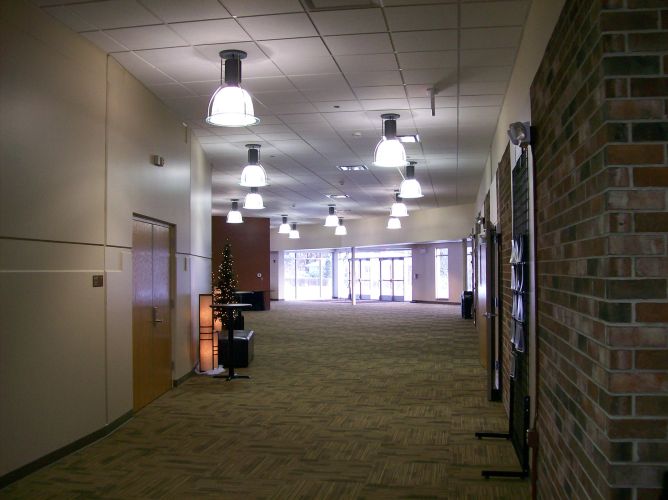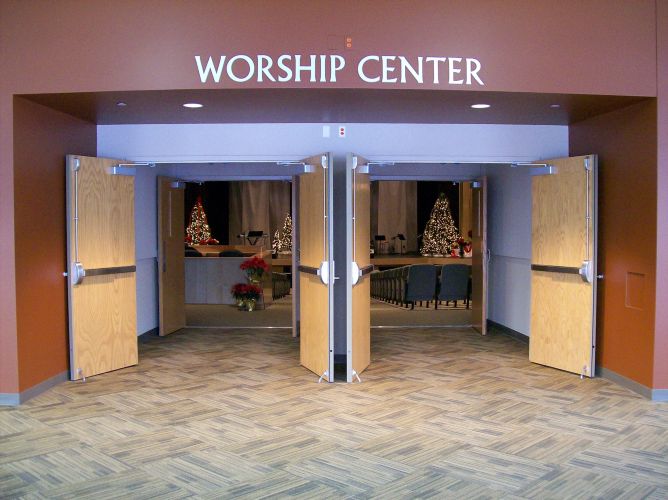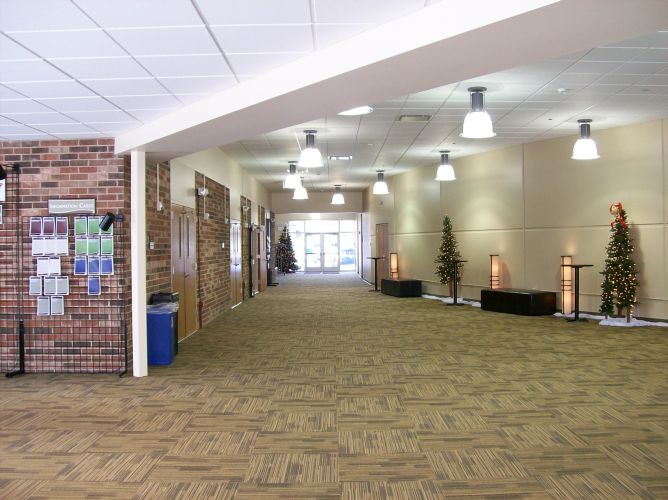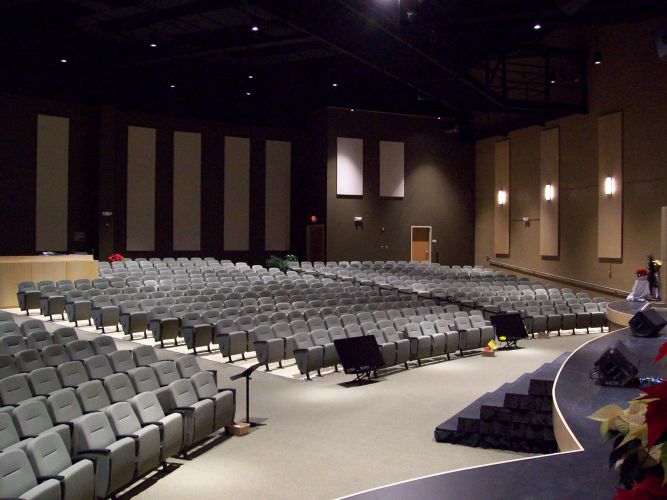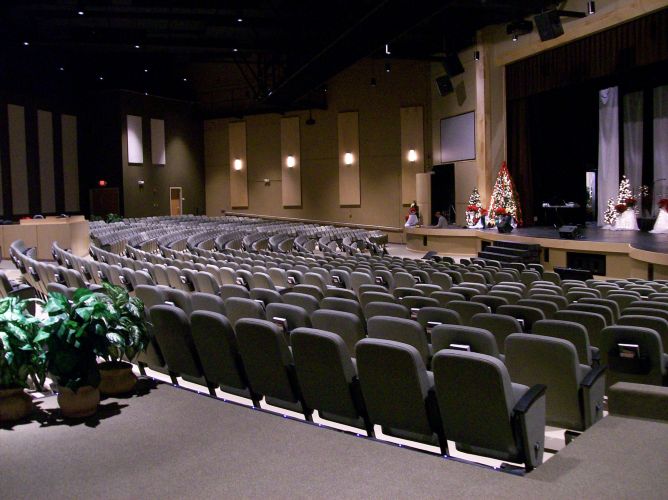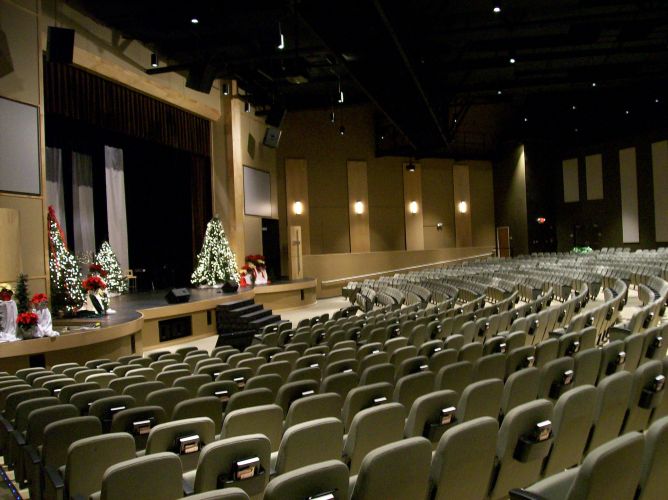
Featured Project Return to Projects List
Christian Church of Clarendon Hills
Project Information
- Project Location:
- Clarendon Hills, IL
- Status:
- Completed
- Structure Type:
- Church / Synagogue
References
- Owner:
- Christian Church of Clarendon Hills
- Architect:
- Bailey Edwards Design Inc.
Scope Of Work
Features
Baptistry in the worship center
Vestibule
Extensive audio visual control system
(2) 12 Foot viewing screens
Expansion of the parking lot that added
94 new spaces and a connecting drive along with and new detention ponds.
Description
The Christian Church of Clarendon Hills is located at 5750 Holmes Ave. in Clarendon Hills. This project involved the construction of a new 17,400sf sloped floor auditorium /worship center with a capacity to seat 727 people. As construction manager and constructor, Sollitt provided preconstruction budgeting and engineering analysis to keep within the Church budget. The new facility is constructed of structural steel and precast concrete walls. The design includes; the main auditorium with stage, front entry with curtain wall, foyer/gathering space and large separate restrooms facilities.
