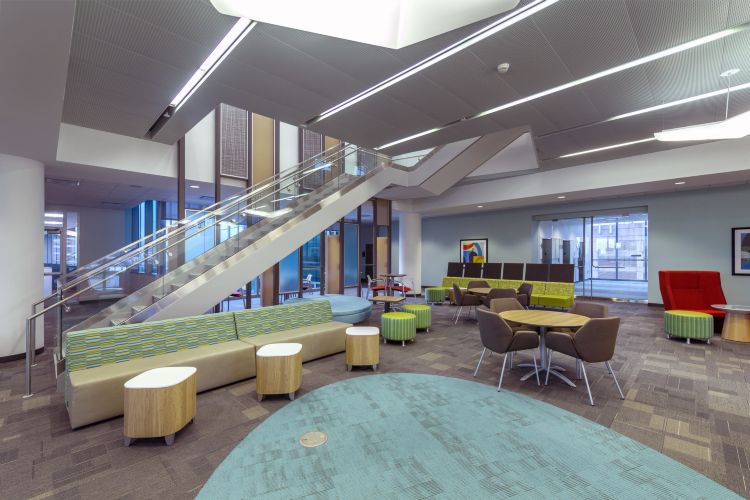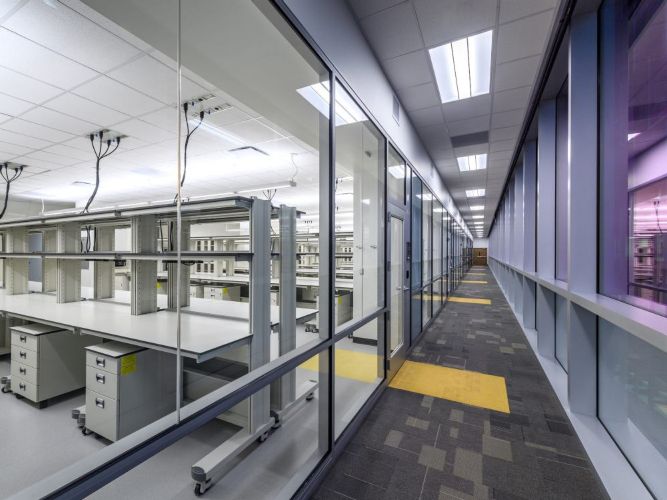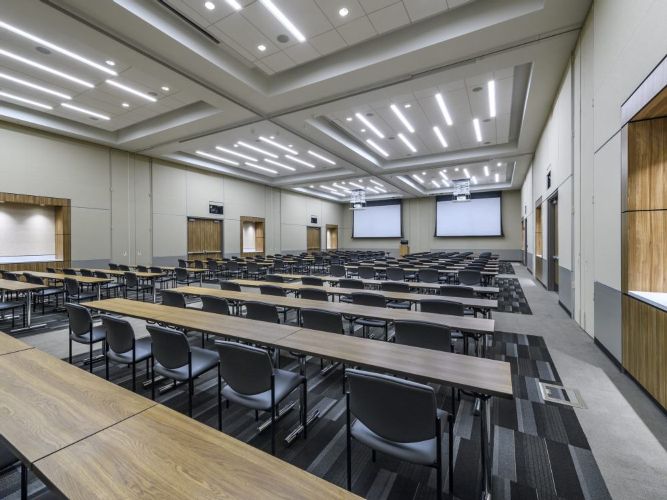Featured Project Return to Projects List
UT MD Anderson Cancer Center - Zayed Laboratory Phases 2 & 3
Project Information
- Project Location:
- Houston, TX
- Status:
- Completed
- Structure Type:
- Laboratory
References
- Architect:
- PhiloWilke Partnership
- Client:
- University of Texas MD Anderson Cancer Center DESIGN TEAM
Scope Of Work
Sheik Zayed Building Laboratory Phase Two and Three is a build-out of complex technical laboratories with supporting office spaces, common spaces, public spaces and corridors located in the heart of the Texas Medical Center. This facility links basic and clinical research to support cancer treatment and pancreatic cancer research at one of the world’s largest cancer care centers. The project includes the laboratory build-out of 176,000 sq. ft. of open labs, fume hood rooms, environmental rooms, dedicated freezer rooms, and ancillary labs with bio-safety cabinets.
The project also includes Level 5 finishes in public spaces and corridors such as custom mill work layouts for the kitchens and beverage bars on each lobby floor. Additionally, each lobby contains a grand staircase with glass, stainless rails, and terrazzo flooring/treads connecting each floor. Lobbies also contain a full AV system and movable, panelized, and automated glass partition walls allowing for configurable meeting spaces for any sized group. Level 5 finishes such as custom glass radium walls and light fixtures, which highlight the flow of the space, are also found in the space reserved for investor relations and televised presentations.



