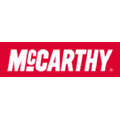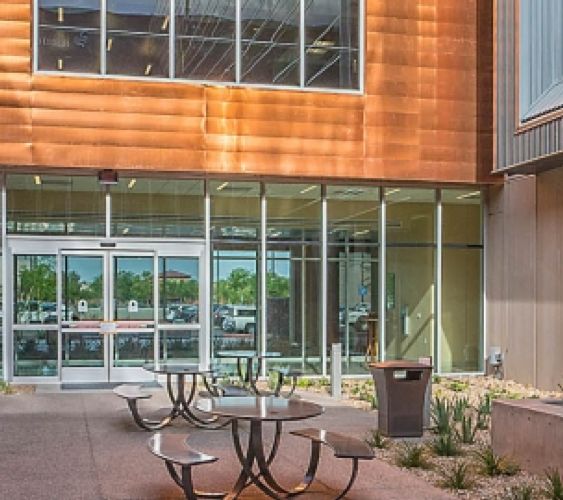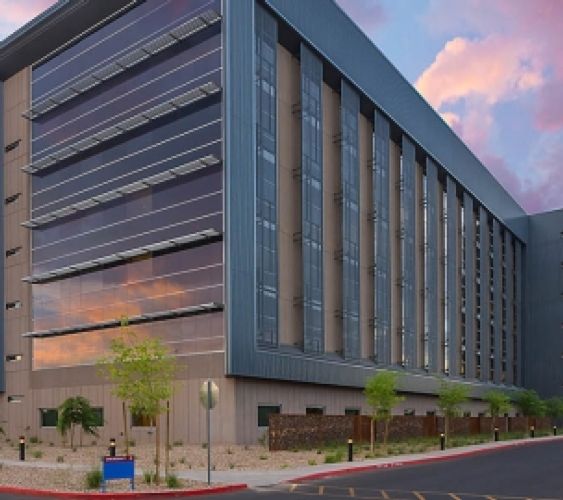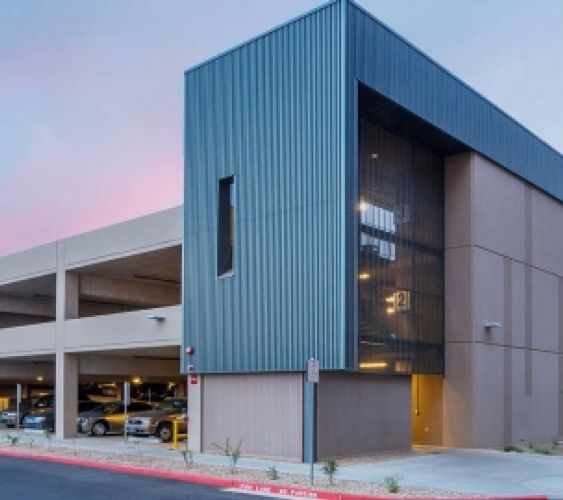
Featured Project Return to Projects List
Banner Estrella Medical Center
Project Information
- Project Location:
- Phoenix, AZ
- Status:
- Completed
- Structure Type:
- Hospital / Nursing Home
References
- Architect:
- SmithGroup JJR
- Client:
- Banner Health
Scope Of Work
Two new parking garages were part of the Banner Estrella Tower Expansion and Campus Renovation project. The visitor garage totals 167,614 square-feet and provides 417 parking spaces. The staff garage totals 171,619 square-feet and provides 420 parking spaces.
The staff garage schedule was accelerated and opened one month early, which served to significantly help with the displacement of staff parking during the hospital's tower construction.
The project was implemented using a multi-phase approach to maximize parking during construction and to ensure the hospital's heavy pedestrian traffic was accommodated during the campus construction project. In addition, our construction team developed pedestrian friendly way-finding signage to accommodate patients and visitors during each phase of construction.
The staff garage has below-grade facilities management space and the visitor garage has speed ramp to facilitate a quick exit.
The facade of the garages incorporates architectural precast concrete and perforated metal panels to compliment the existing hospital. All construction occurred on an existing healthcare campus (one of the busiest in the West Valley).


