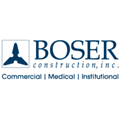
Boser Construction, Inc.
Sauk Rapids, MN 56379
Featured Project Return to Projects List
Centracare Health Ophthalmology
Project Information
- Project Location:
- St. Cloud, MN
- Approx Contract:
- $2,000,000
- Status:
- Completed - Jan 2018
- Structure Type:
- Hospital / Nursing Home
References
- Owner:
- CentraCare Health
- Architect:
- GLT Architects
Scope Of Work
Big changes to eye care have been evident over the past ten years. From Lasik eye surgery to the proper diagnosis and causes of eye degeneration, to basic and high-end, fashionable eyewear, how we traditionally looked at vision has changed.
To reflect the change, CentraCare has invested in a new facility and unique space dedicated to the vision care needs of their Central Minnesota clients. The single source facility—located in the CentraCare Sauk Crossing Facility—has full capabilities to complete many procedures. This space features 24 exam rooms, two triage spaces, seven offices, unique staff “off-stage” areas, several testing labs and rooms, retail space, and waiting areas, this sharp, modern space will drive local vision care to a new standard.
This was an exciting project for BCI—a unique project in an exciting space. A crisp contrast in color flows throughout the space, with large framed and frameless glass accented by grey and dark tones to make the space feel trendy, yet elegant. It is an exciting offering and BCI was proud to join the team to bring this project to life.
17,174 square feet







