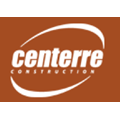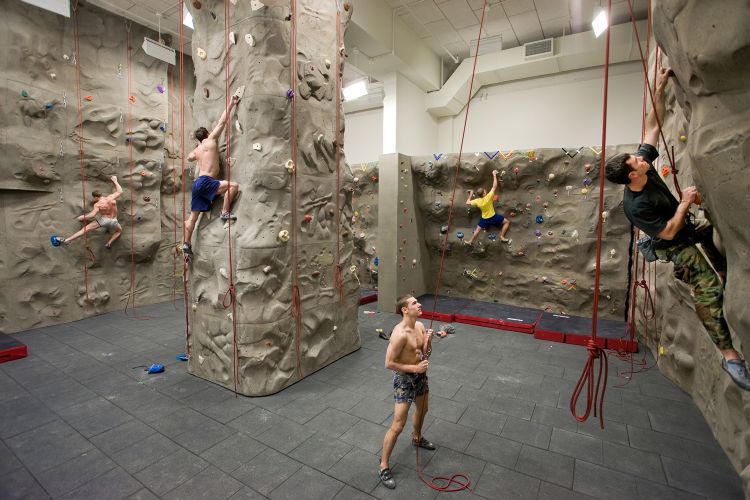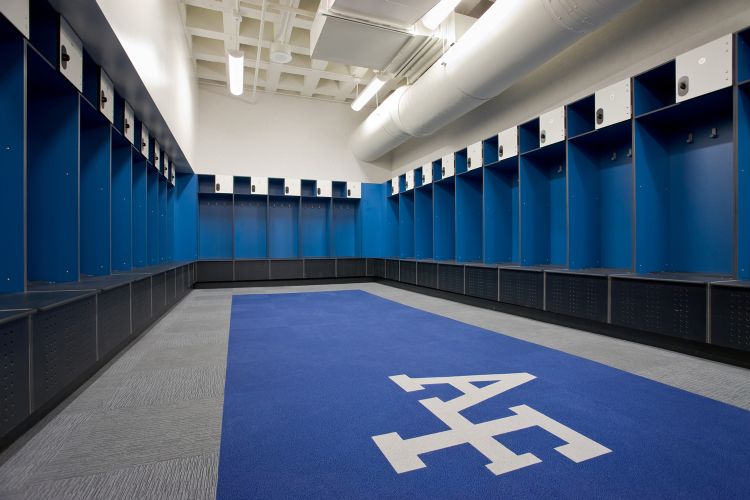
Featured Project Return to Projects List
U.S. Air Force Academy Cadet Gym Modernization Phase Ii
Project Information
- Project Location:
- Colorado Springs, CO
- Approx Contract:
- $20,000,000
- Status:
- Completed
- Structure Type:
- Military
References
- Architect:
- Stantec
- Client:
- U.S. Air Force Academy
Scope Of Work
The U.S. Air Force Academy Cadet Gym Modernization project included the interior alterations of approximately 85,000 SF to A and B levels of a five-level occupied higher education athletic complex.
The scope of work includes a complete demolition and renovation of:
Locker rooms with the addition of over 1,400 new lockers, new showers, new steam room, new sauna, and new therapy pools
Renovations to the polo pool
New diver training and rock climbing walls
New human performance lab complete with hydrostatic weighing equipment, vision testing, and aerobic testing equipment
New structural glazed masonry walls
New upgraded finishes throughout
New fire suppression system
New mechanical, electrical, and plumbing systems
Infill of existing racquetball court. Scope included demolition of 10 courts. Each court wall was 12” thick of cast in place concrete.
Building remained occupied and functional during construction.

