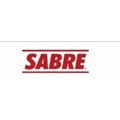
Sabre Commercial, Inc.
Austin, TX 78722
Featured Project Return to Projects List
The University of Texas at Austin
Project Information
- Project Location:
- Austin, TX
- Status:
- Completed
- Structure Type:
- School / College / University
References
- Owner:
- The University of Texas at Austin
- Architect:
- DMD Designworks
- Client:
- The University of Texas at Austin
Scope Of Work
This project included the interior renovation of the Business Administration Building at the McCombs School of Business on The University of Texas at Austin campus.
This renovation was designed to replace an existing computer laboratory with classrooms, a security-sensitive student testing center, confidential conference rooms, and upgraded restrooms. The construction included new finishes, programmable ceiling lighting, digital upgrades for the computerized projection on large screens, computerized writing tablets, acoustic wall panels, and a new high-tech sound system. The project transformed the computer lab into a pleasurable learning environment, an environment which can be changed with a press on a touch screen to accommodate the desired light and sound configuration. The testing center is designed to accommodate individual student testing with forty individually isolated desk units, ergonomic table and seating configuration, LED lighting, and constantly-monitored cameras above each testing area to ensure that testing integrity is maintained. The center also includes two ADA-compliant testing areas to accommodate special needs.
The building remained occupied during the entire construction schedule. While this project was scheduled over the summer break for students, in reality, the McCombs School of Business is most active during the summer. Summer classes were conducted both day and evening in areas adjacent to and below the work space. Noise and dust control, as well as constant surveillance of the work site was a steady reminder of the complexity of this project. Parking, deliveries, staging of materials, and work flow required off-hours work over the duration of the schedule.



