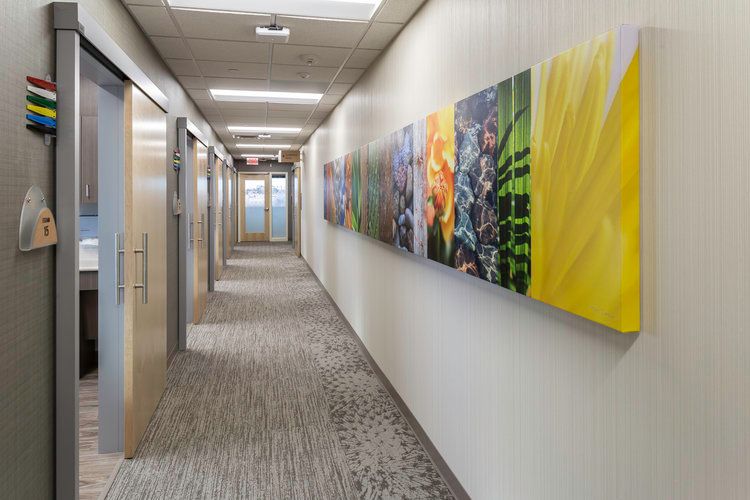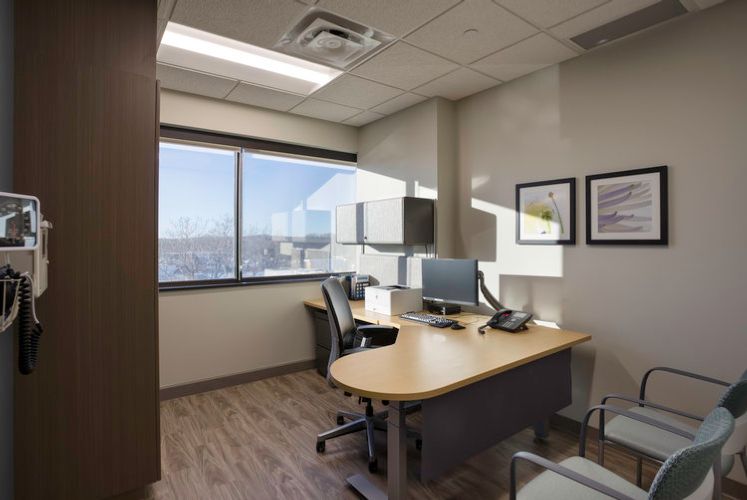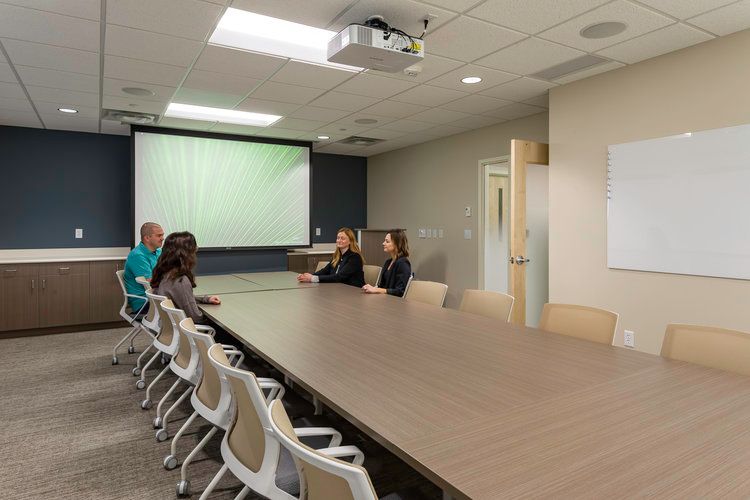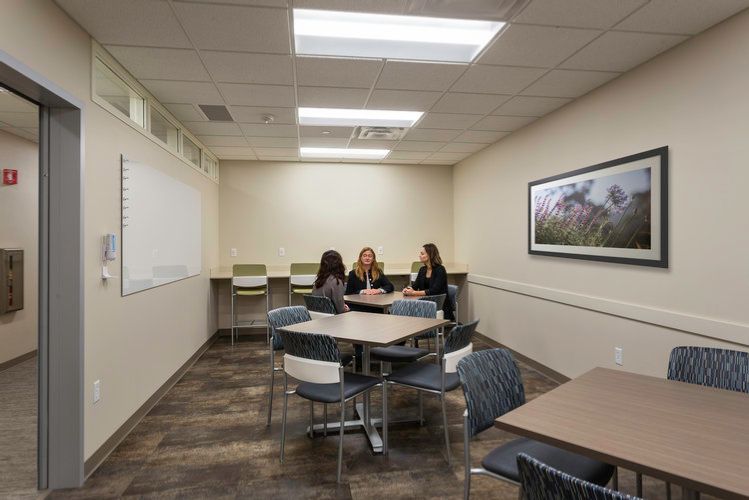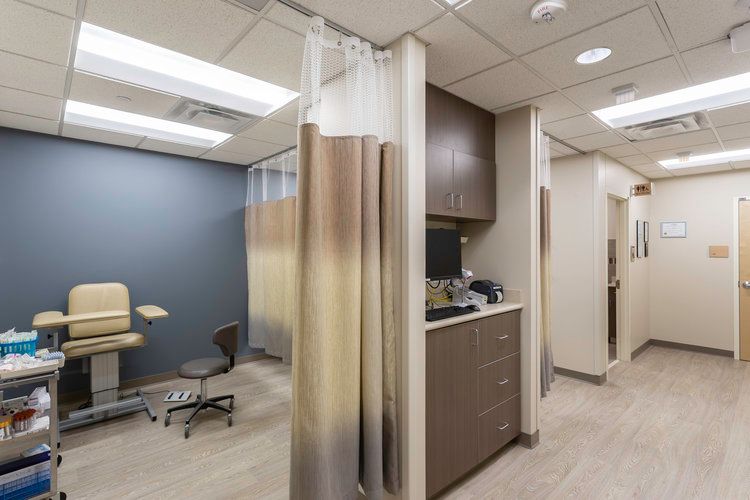
Featured Project Return to Projects List
Allina Health New SDC Clinic
Project Information
- Project Location:
- Edina, MN
- Status:
- Completed
- Structure Type:
- Medical Office
Scope Of Work
Carlson-LaVine was selected to renovate the Allina Health Isles Clinic in the heart of Uptown Minneapolis. Allina Health Selected Carlson-LaVine to complete their Sharpe, Dillon, Cockson & Associates clinic located on the 2nd floor of an office building in Edina Minnesota. This project was used by Allina Health’s construction department as a model for how a collaborative and efficient project is completed. The project included next generational components such as AD Systems Doors, which certified Carlson-LaVine employees installed, and DIRT Wall systems.
