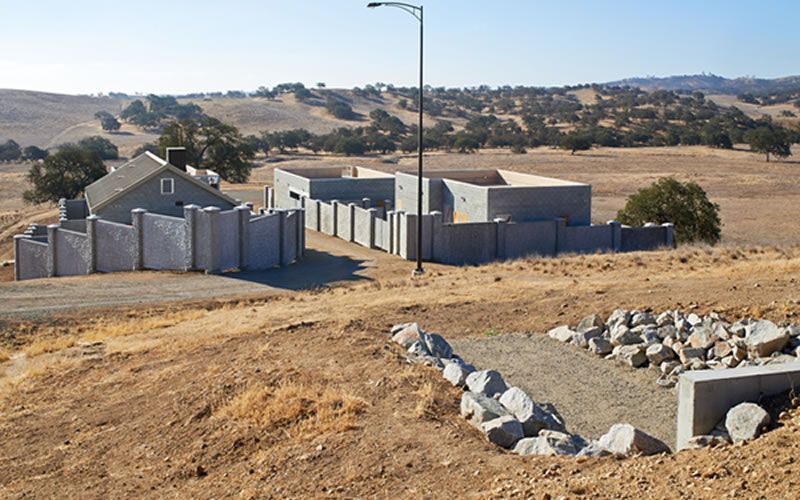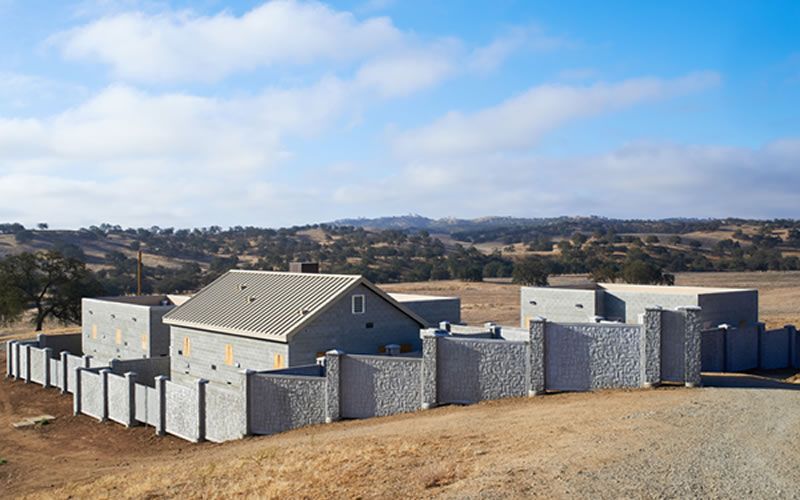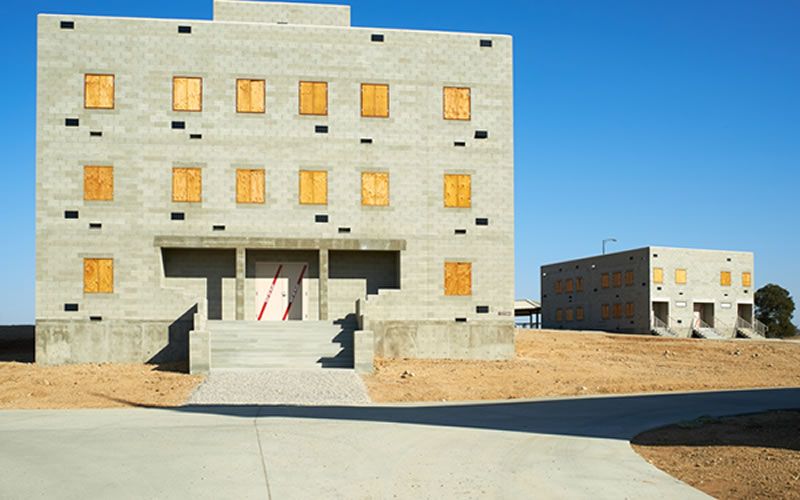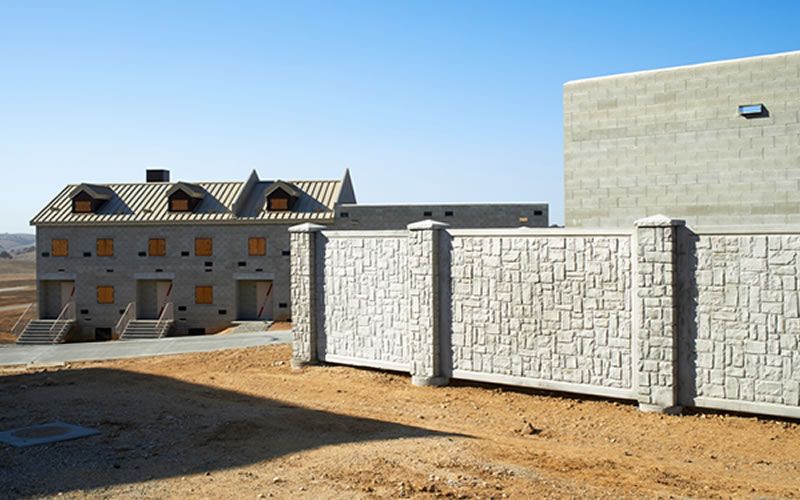
Cox Construction Co.
Vista, CA 92081
Featured Project Return to Projects List
Combined Arms Collective Training Facility Camp Roberts
Project Information
- Project Location:
- Camp Roberts, CA
- Status:
- Completed
- Structure Type:
- Government
References
- Owner:
- USPFO California Army National Guard
- Architect:
- SAIC Tulsa, Oklahoma
Scope Of Work
The project was located on the active National Guard training range at Camp Roberts Ca. The work included grading of a 26 acre site, heavy duty concrete paving, underground electrical and communication duct banks, compound fencing, cemetery with tombstones and a crypt, thirteen new training structures and three support facilities. The training buildings were one to three stories ranging from 1200 to 13,000 sq.ft. Including: a church, a police station with a basement and underground trainer tunnel, a three story hotel with a basement, a one story business, and one and two story resident buildings. The majority of the construction was reinforced concrete masonry walls, reinforced slabs on grade, and pre-cast hollow core concrete plank on intermediate floors, with concrete parapet roof and Standing Seam Metal Roof Systems. The support facilities were of similar construction and included and Operations Storage Facilities, a Covered Mess, and After Action Review/Range Facility.



