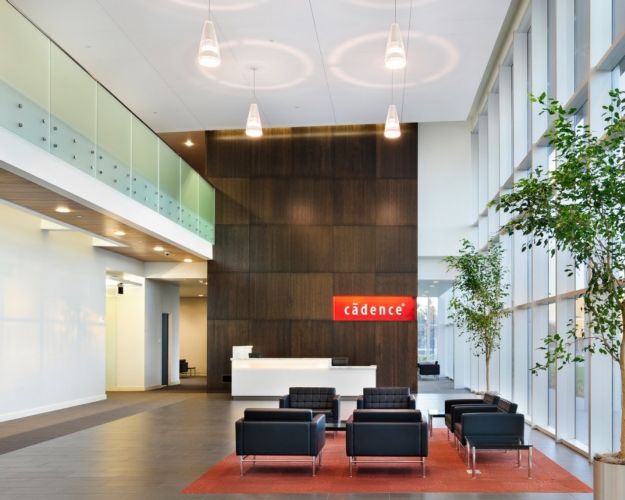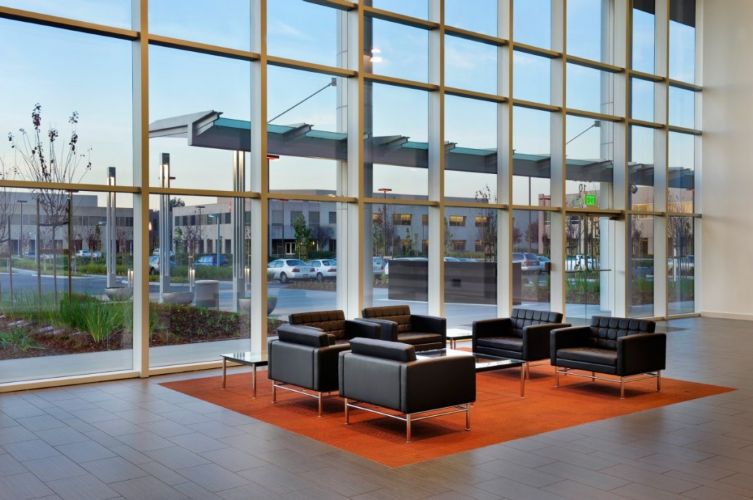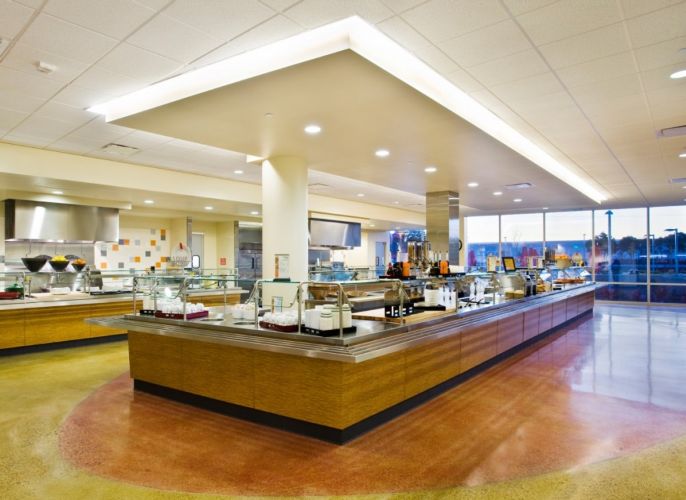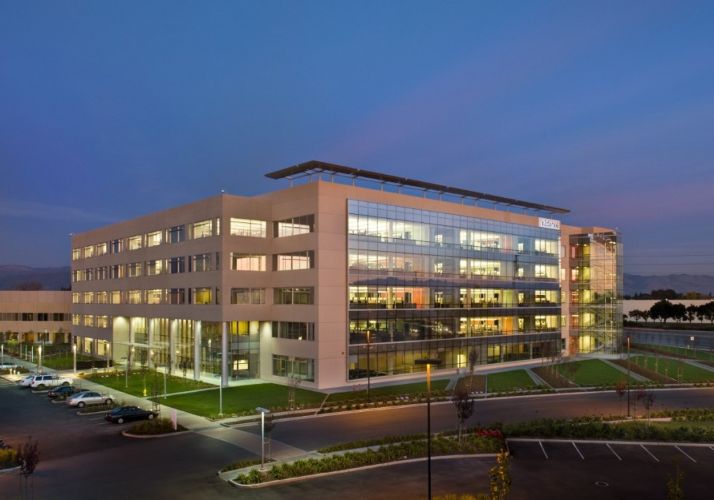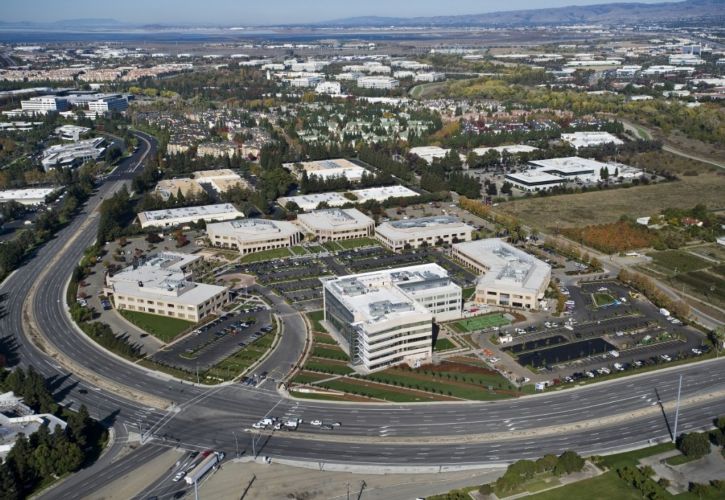Featured Project Return to Projects List
Cadence Design Systems
Project Information
- Project Location:
- San Jose, CA
- Status:
- Completed
- Structure Type:
- Office Building
Scope Of Work
The construction of the Cadence Design Systems Campus included (2) new buildings and (8) tenant improvement projects situated on a 12 acre site. Cadence Building No.10 is a 5-story 205,000 SF steel frame and pre-cast concrete Engineering Office Building. The project includes the complete re-configuration of the main parking and common areas of the corporate campus., and a new entry and intersection at Montague Expressway. San Jose Construction also completed an 84,000 SF 2-story steel frame and concrete tilt-up Executive Briefing / Office Center ,which included a full athletic facility.
Cadence Design Systems Campus was completed in multiple phases since the majority of the site was occupied. As a result of the new construction and interior improvements, there is a 20-30% increased occupancy capacity at the campus.
San Jose Construction has built in excess of 1,000,000 SF at the Cadence Design Systems Campus.
Building 10
A 5 story, 205,000 SF steelframe and pre-cast concrete Engineering Office Building. This high-tech facility features aesthetically striking staircase and rooftop trellis which spans the length of the building. Building 10 has an energy conscious architectural design which was developed for the mild climate of North America.
