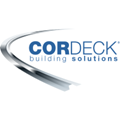
Cordeck Building Solutions
Kenosha, WI 53142
Featured Project Return to Projects List
Bobcat Company Headquarters Expansion
Project Information
- Project Location:
- WI
- Status:
- Completed
- Structure Type:
- Office Building
References
- Architect:
- Photo credit: Shultz + Associates Architects
Scope Of Work
The blending of Cordeck’s 3” Cellular Composite Acoustical Deck with N-R-G- FLOR® Raceway System lead to the open concept and easy wire management on the second floor, and the industrial feel without the excess noise on the first floor. Individual workstations with sit/stand capacities, dual monitors and docking stations are spaced the facility, allowing team members to freely choose where to work at any given time of day. If employees need to utilize a meeting room, they can choose to use one of thirty-three non-reservable enclaves the facility. Numerous and diverse reservable technology-based meeting spaces and open Mediascapes are readily available for teams and events.
Started in 1947, Bobcat Company has grown into North Dakota’s largest manufacturing company with independent dealers worldwide. With their continued growth, they plan to use the newly headquarters as a model for how all Bobcat Facilities will function.


