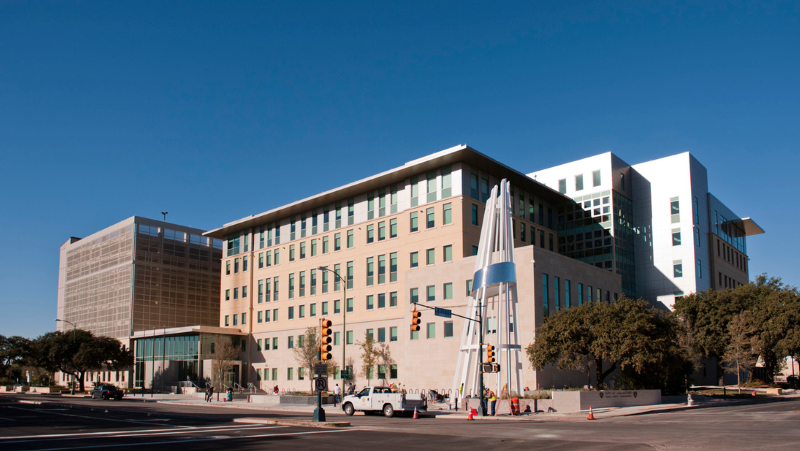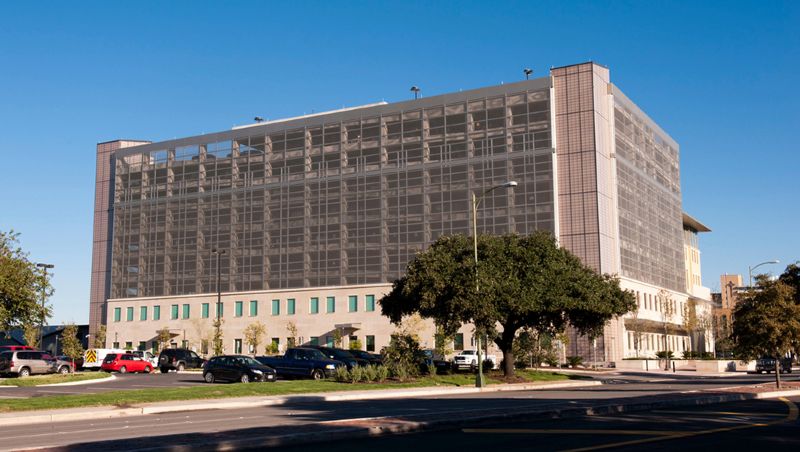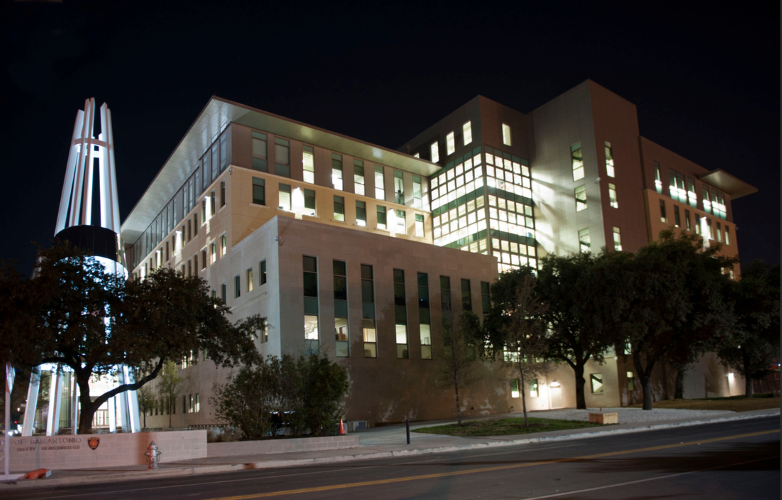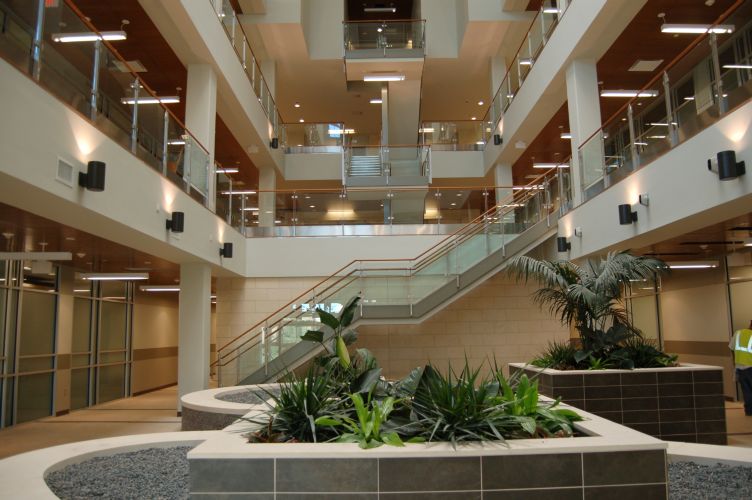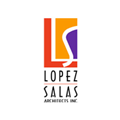
Lopez Salas Architects, Inc.
San Antonio, TX 78205
Featured Project Return to Projects List
San Antonio Public Safety Headquarters
Project Information
- Project Location:
- San Antonio, TX
- Approx Contract:
- $56,192,616
- Status:
- Completed - Nov 2012
- Structure Type:
- Fire / Police Station
- LEED Certification (target):
-
 Silver
Silver
References
- Owner:
- City of San Antonio
- Architect:
- Lopez Salas Architects/Fentress
- General Contractor:
- Hensel Phelps
Scope Of Work
The Mission Critical six-story, 243,797 square foot blast-resistant Headquarters centralizes and improves life safety services by integrating new data and security system technologies and providing much-needed space for 386 police staff and 96 fire department staff. Built of cast-in-place concrete, the 6-story office building features a glass atrium on the top three floors. A steel and glass lobby connects the first two floors with the adjacent parking garage, which includes built-out office space and infrastructure for a future solar array. The project includes a separate 266,040 9-story parking garage with 662 parking spaces.
The facility includes a 9-story parking garage connected on two levels, and adjacent fueling station with car wash. The project entailed a complex design-build delivery method. Both buildings are mild-steel reinforced, cast-in-place concrete structures on drilled reinforced concrete piers and grade- beam foundations. The office tower uses pre-cast concrete panels anchored within the structural frame to provide additional building hardening (blast resistance technology) for the building façade. Construction involved a fast-tracked, phased permit process consisting of five permit packages: Sub-grade and utilities, foundations, core and shell, interior fit-out, site and landscape.
The project was recognized as Best Municipal Project award by the San Antonio Business Journal in 2012, and received a National Design Build Award for Civic Buildings from the Design Build Institute of America in 2013.
The phased permitting allowed for sequenced bid and buy-out to better coordinate long-lead time components with a short construction schedule. Though the buildings were permitted under five separate packages, construction was scheduled and sequenced as a unified, single project. The result was delivery of the 6-story office building with attached 662-car parking garage delivered within the 16-month construction schedule, on time and on budget.
