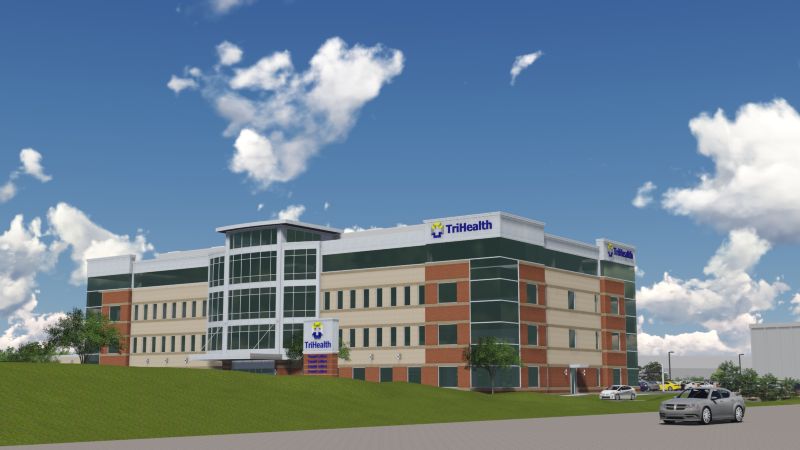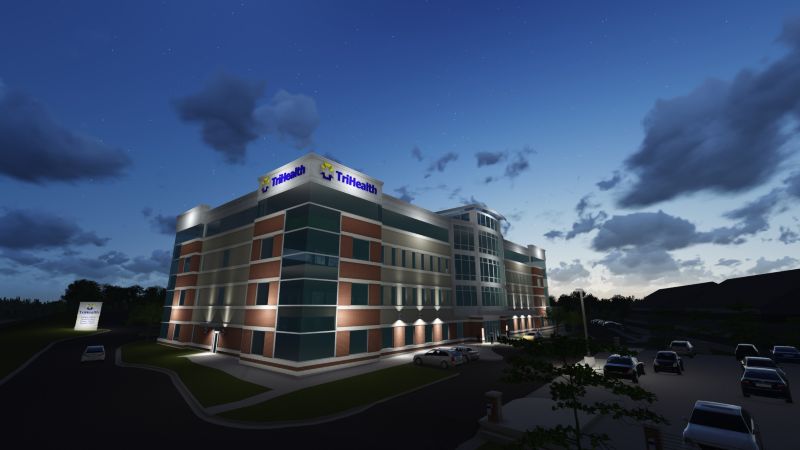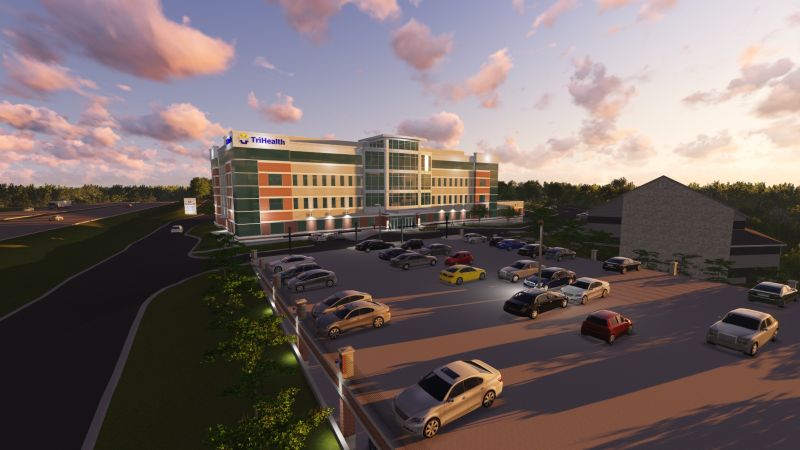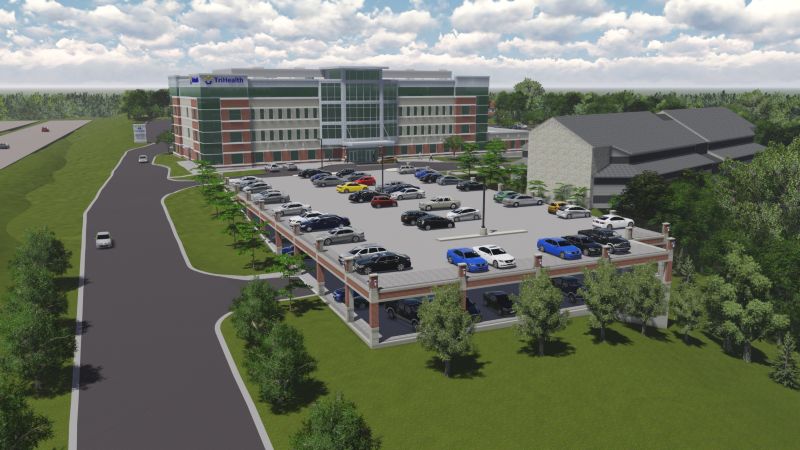
MSP Design (McGill Smith Punshon, Inc.)
Cincinnati, OH 45241
Featured Project Return to Projects List
TriHealth Medical Office Building
Project Information
- Project Location:
- Sycamore Township, OH
- Status:
- In-Progress - Jun 2016
- Structure Type:
- Medical Office
References
- Owner:
- TriHealth
- Architect:
- McGill Smith Punshon, Inc.
- General Contractor:
- Oswald Company, Inc.
- Client:
-
Michael
Kubicki
-
Partner/Developer
(513) 543-8888Kubicki Real Estate Partners
Scope Of Work
The TriHealth Medical Office Building includes a 4-story, 112,000 SF medical office tower along with a 2-story, 240 car parking garage. The tower is connected to the adjacent 2-story garage at the lower level with a combination of 12,000 SF of medical offices and 36 car parking spaces. This building replaces two existing buildings and is situated on the site to take advantage of the existing topography and visibility from I-71. The architectural style is a blend of traditional materials in a contemporary form. The exterior is composed of precast concrete with brick, metal panels, and glass and aluminum curtain wall.
The design intent was to provide a unique style of architecture that would be timeless, yet iconic and highly visible from the highway both day and night. Currently in the construction phase, the project is anticipated to be completed in October of 2015 at a cost of approximately $15 million. MSP and Oswald Company teamed with the Developer to prepare the concept design, take it through complete design development, process a major Zoning PUD modification, and complete the design on a fast-paced schedule to deliver the project within the tenant’s time line.



