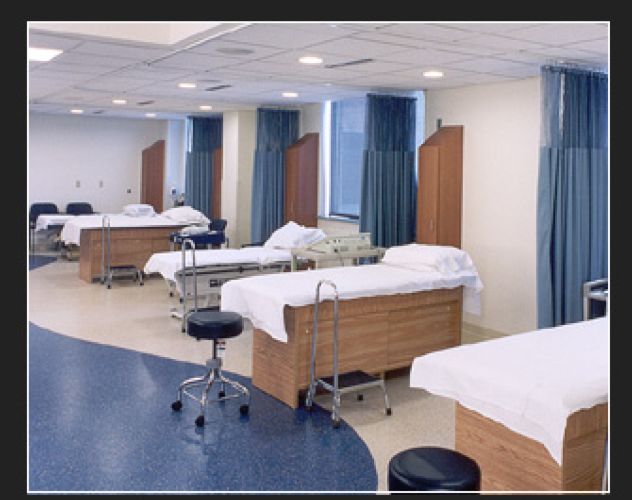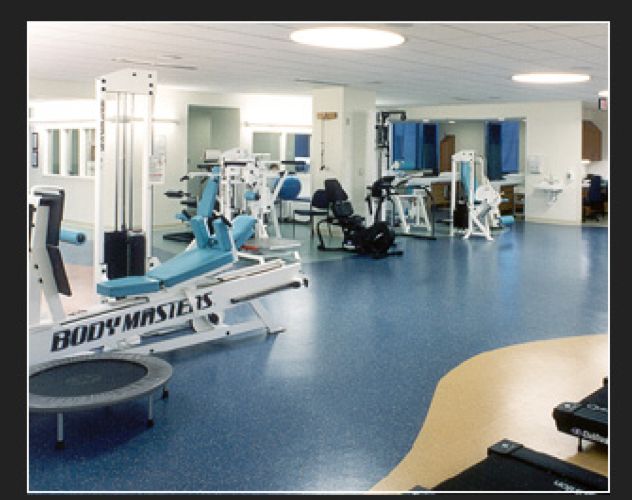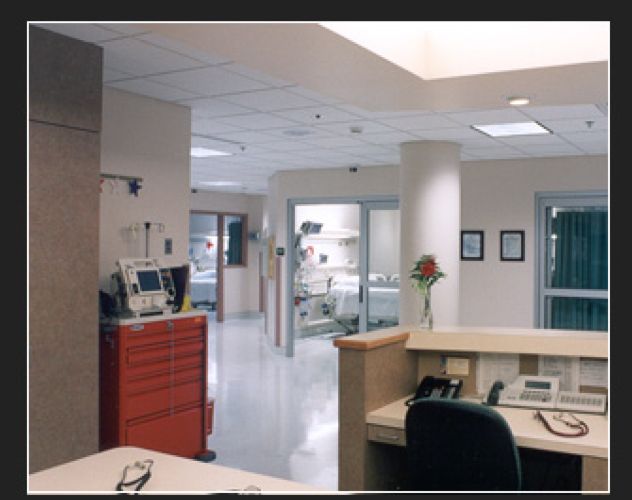
W2A Design Group Wallace Watson Assocs.
Allentown, PA 18101
Featured Project Return to Projects List
Schuylkill Medical Center at East Norwegian Street
Project Information
- Project Location:
- Pottsville, PA
- Status:
- Completed
- Structure Type:
- Hospital / Nursing Home
Scope Of Work
Based on recent W2A Master Planning and Feasibility Studies, we have designed several improvements to the hospital’s Lobby, CT Scan Suite (2,200 SF) and Women’s Center Mammography Suite (600 SF). The renovations benefit the Hospital by providing a “meet and greet” reception and information area in the Lobby, and an expanded radiology in-patient and out-patient services for CT Scanning and Mammography procedures. Other Projects for Schuylkill Medical Center at East Norwegian Street (former Good Samaritan Regional Medical Center) Include:
Physical Therapy Suite: W2A converted former office and LDR space into a new Physical Therapy Suite. The 5,600 SF facility includes reception / waiting area, control stations, offices, individual treatment areas, exercise area, patient dressing areas, showers and lockers, and general storage. Project included state-of-the-art gymnasium and hydrotherapy suite.
ICU / CCU Renovations: After conducting a feasibility study, W2A provided full design services for the reconfiguration of the 12,500 SF Intensive Care Unit / Critical Care Unit. The new layout features ten single-patient rooms designed to both serve patients’ needs and accommodate developing technology in patient care.
Rehabilitation Care Facility: This “fast-tracked” project included the renovation of an existing Med-Surg floor into a combination of semi-private and private in-patient rehabilitation rooms. The 6,500 SF facility includes a complete OT / PT Suite, Dining and Activity Room, and Private Therapy Area. Interior finishes were selected to maximize an “at-home” atmosphere and to enhance the rehabilitation process.
Inpatient Care Unit Study: W2A performed a Feasibility Study to convert a Med-Surg unit into a “patient-focused” environment for the inpatient care unit. The study focused on large private rooms to allow for greater patient services and equipment.
Women’s Center: W2A converted the seventh floor of the Medical Center to house a new Maternity Suite including LDR rooms, Post-Partum rooms, C-Section Delivery Suite, Special Procedure Rooms, and a Nursery.Electrical Upgrades: Replacement of South Wing Electrical Service.


