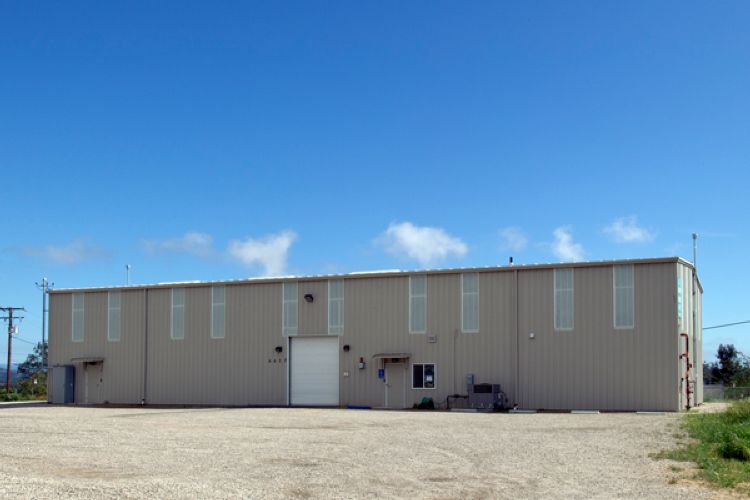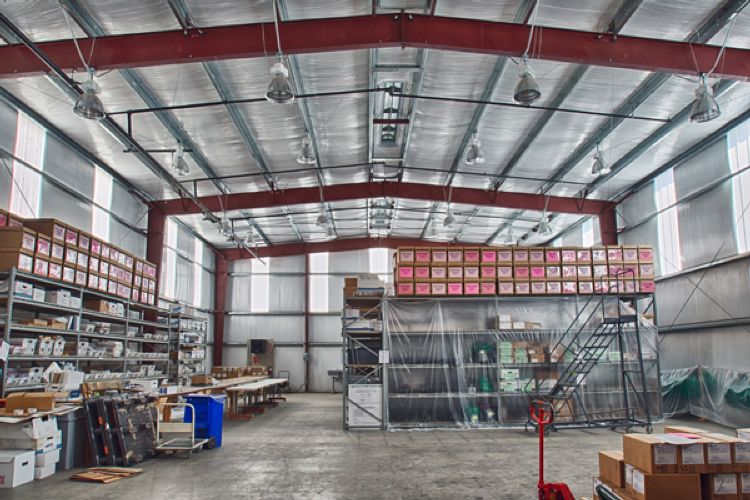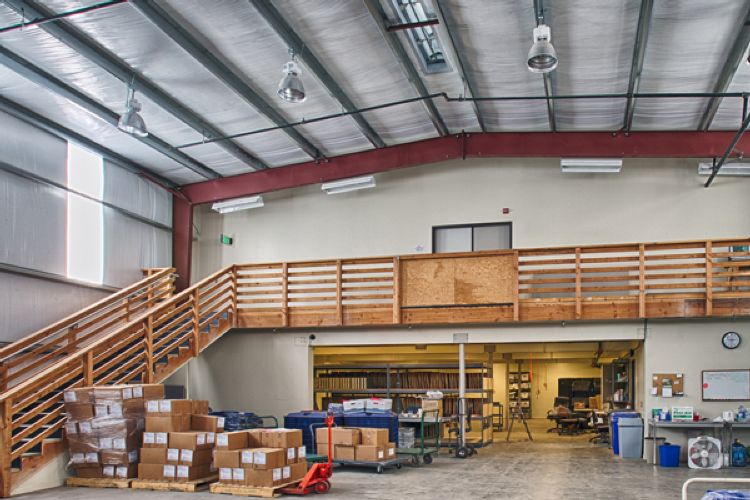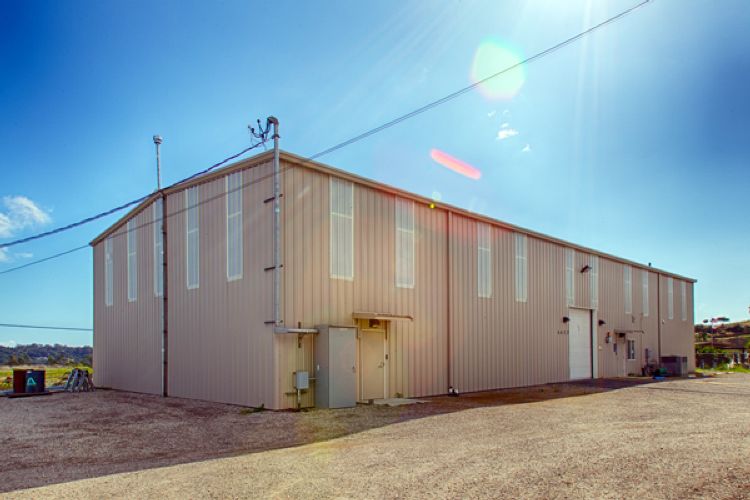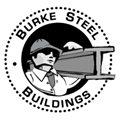
Burke Design
Santa Barbara, CA 93110
Featured Project Return to Projects List
Voting Records Santa Barbara
Project Information
- Project Location:
- Santa Barbara, CA
- Status:
- Completed
- Structure Type:
- City / Town Hall
References
- Owner:
- Architect:
- Burke Design
- General Contractor:
Scope Of Work
Whoever heard of building on top of a landfill? Well the County of Santa Barbara wanted to make use of some open land at its operations & maintenance facility and the wide open field over a long abandoned landfill was just too convenient to pass up.
The building is designed to literally “float” on the trash below by using a 12″ thick post tensioned slab and a flexible metal building that will not crack if there is some movement in the foundation. There is an extensive methane venting system under the slab and methane alarms in the building just in case. The building is mostly warehouse space with a second floor mezzanine over at one end of the building.
