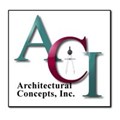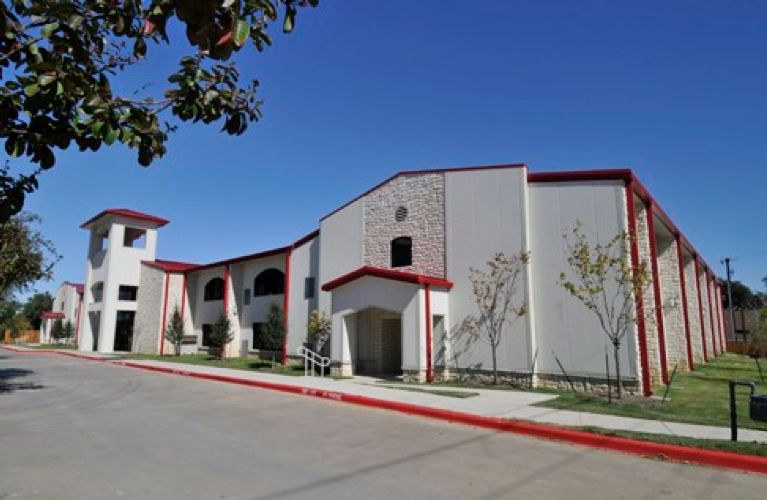
Architectural Concepts, Inc.
Hurst, TX 76053
Featured Project Return to Projects List
Saint Alphonsus Center
Project Information
- Project Location:
- Garland, TX
- Approx Contract:
- $5,000,000
- Status:
- Completed - Aug 2012
- Structure Type:
- Church / Synagogue
References
- Owner:
- Our Mother of Perpetual Help Parish
- Architect:
- Paul R. McCullough
- General Contractor:
- Construction Management Technology
- Client:
-
(214) 528-2240Dallas Catholic Diocese
Scope Of Work
The new two story, 28 classroom building contains a bookstore, administration offices, fully
furnished kitchen with dual serving areas, fellowship hall that seats 200, 2 choir rooms, aud-
itorium that seats 868 with a stage and a sound booth. The main lobby features a two story
glass curtain wall and corridor windows to pass daylighting to the auditorium. The building also
includes HVAC units in each classroom and office for individual control and a separate system
for the auditorium & fellowship hall. The construction cost included demolition of an existing 3,000
square foot residence, site work, landscaping and tree mitigation required by the City of Garland.
The exterior of the building is composed of insulated metal panel walls with a stucco finish and a
limestone wainscot. A red standing seam metal roof designed to match the Parish's existing red
tile roof on the Sanctuary building was part of the overall design concept.



