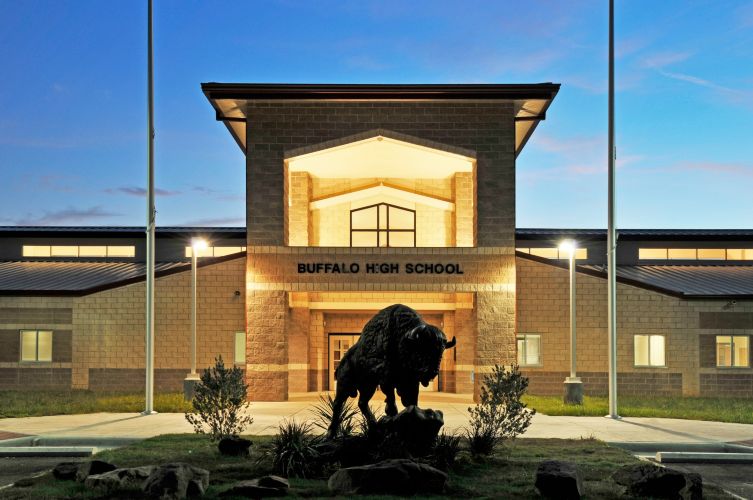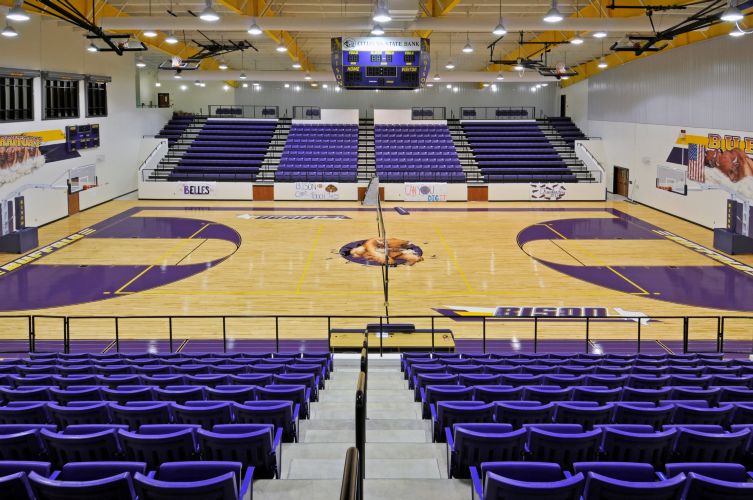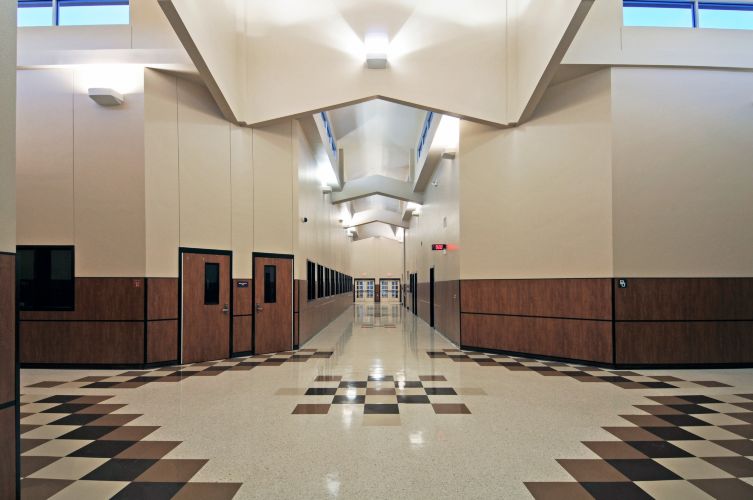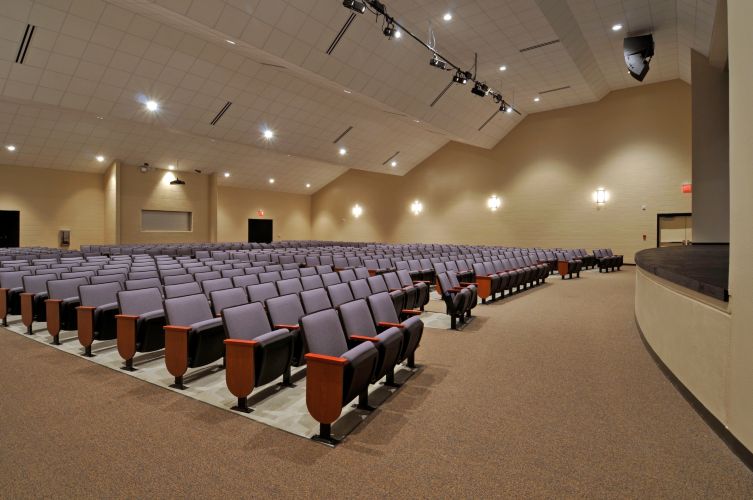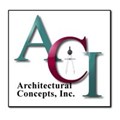
Architectural Concepts, Inc.
Hurst, TX 76053
Featured Project Return to Projects List
Buffalo High School
Project Information
- Project Location:
- Buffalo, TX
- Approx Contract:
- $17,000,000
- Status:
- Completed - Jun 2010
- Structure Type:
- Education (K-12)
References
- Owner:
- Buffalo Independent School District
- Architect:
- Paul R. McCullough, AIA, NCARB
- General Contractor:
- Boone & Boone Construction, Inc.
- Client:
-
Lacy
Freeman
-
Superintendent
(903) 322-3765Buffalo Independent School District
Scope Of Work
Totalling 114,367 Sq. Feet and designed for 550 students, the new 28 classroom building contains two fully furnished science labs, an art lab, homemaking lab, three computer labs, library with a "coffee shop" lounge area, band hall, administration and counselor offices. The building also includes an 1,100 seat competition gymnasium, a practice gymnasium with retractable seating and dressing rooms, all eighteen feet below the main floor level to take advantage of the existing topography. In addition there are concessions and commons areas, 500 seat auditorium, multi-use cafeteria with double serving lines and controlled access for special events. The commons area as well as the circulation corridors are ehanced with vaulted ceilings and clearstory windows for daylighting. The vocational agricultural program has two classrooms divided by a folding partition wall, shop area, materials storage, office space and restrooms.
