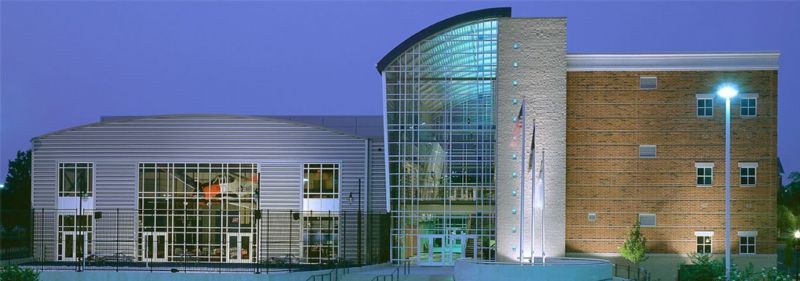
LS3P
Greenville, SC 29601
Featured Project Return to Projects List
The Hangar | First Baptist Church Spartanburg
Project Information
- Project Location:
- Spartanburg, SC
- Status:
- Completed
- Structure Type:
- Church / Synagogue
Scope Of Work
This new student center grew out of the church’s mission to emphasize the family by helping youth to find direction, explore life, and build quality friendships in a Christian environment. The student center houses the Hanger, an auditorium, and an education complex. The Hangar is the “hang-out” space for the youth program, with an aircraft hangar curved-roof structure reminiscent of a 1940’s complex. The Hangar features a 3-on-3 basketball area, an outside volleyball court and eating area, a fully functional cafe, gaming stations, a large screen TV area, ping pong, foosball, and an audio broadcasting facility. An authentic T-28 Navy Trainer is suspended from the roof structure.
The stadium-seating auditorium accommodates 950 people and features acoustical decking, catwalks, lighting booth, professional video-production studio tied to the existing television broadcast facility, revolving stage, dressing rooms, green rooms, and backstage facilities. The education complex houses administrative offices, a computer lab, classrooms, break-out areas, and storage.
All program elements are connected by the Concourse, an open and dynamic streetscape that serves as a pre-function area for both the auditorium and the Hangar. The west entrance of the building boasts a circular ramp with plans for future water feature. The east entrance will bridge this building with the rest of the First Baptist campus, and utilizes a canopy system to provide shelter during inclement weather.
