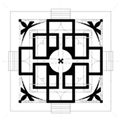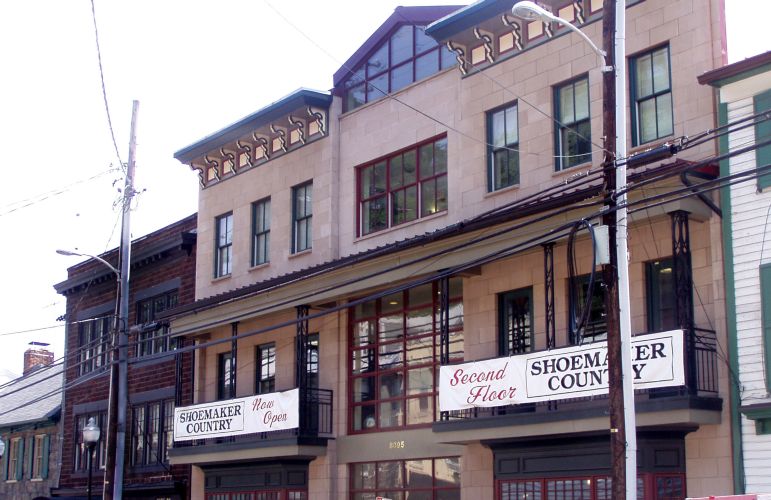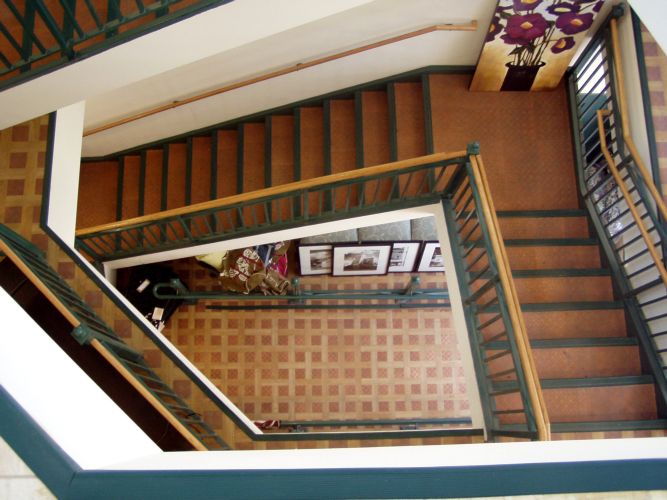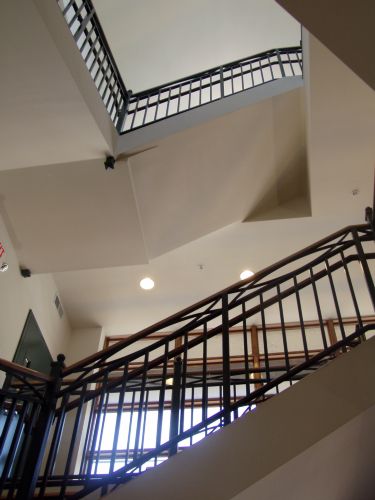
Featured Project Return to Projects List
Rosenstock Building
Project Information
- Project Location:
- Ellicott City, MD
- Status:
- Completed
- Structure Type:
- Retail Store
References
- Architect:
- Symmetry First Architects
Scope Of Work
The Rosenstock Building is 3-story 12,000 square foot mixed-use building on Main Street in the Ellicott City historical district, built to replace the original Rosenstock Department Store, which was destroyed by a fire in November 1999. The new building accommodates a mix of retail, office and residential space.
While state law prohibited construction of a new building in a flood zone, the Maryland Department of the Environment granted an exception due to the historic context of Ellicott City’s Main Street.
The new building spans the 35’ wide Tiber River, which runs parallel to Main Street, and directly under several buildings. The first floor of the building is approximately 4’ below the 100-year base flood elevation – a waiver was granted by the Department of Licenses and Permits to allow the new building’s first floor elevation to be placed below the base flood elevation – this was requested to maintain handicap accessibility from the existing sidewalk elevation to the new first floor elevation.
While the original Rosenstock Department Store consisted of three connected wood-framed buildings, the structural system for the new building was selected to meet FEMA flood-proofing requirements: The first floor slabs on each side of the creek are dramatically thickened to increase their overall weight and resist the uplift pressure of a flooding river. Hollow core concrete planks, with a topping slab, span the river; The front, side and rear walls of the first floor are poured concrete, waterproofed up to 1 foot above the base flood elevation. Also, to meet the Building Code’s fire separation requirements, the party walls at neighboring buildings are 3-hour fire rated block.
The exterior of the building fits within the historic context of the street, meeting the Ellicott City Historic District Guidelines. The approval of the building’s three part Main Street façade was secured from the Howard County Historic Preservation Commission during the first presentation. The middle of the façade is more contemporary, and allows daylight and views from the street into all three floors of the building. On either side of the middle, the store display windows and ‘punched’ windows above reflect the original Rosenstock Department Store at the turn of the century


