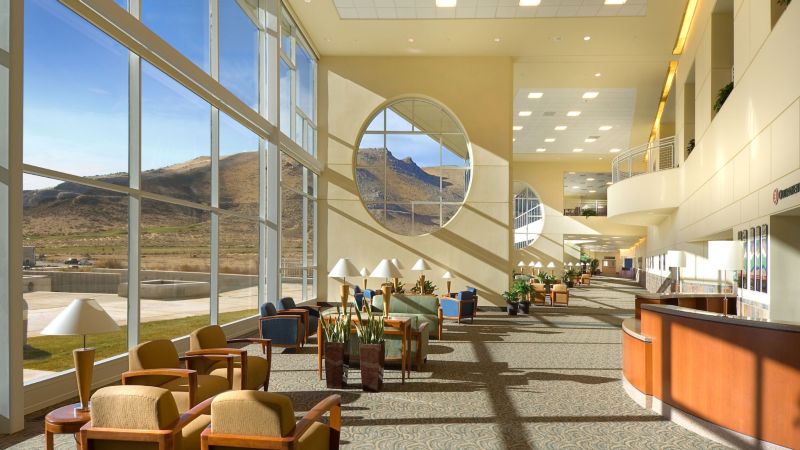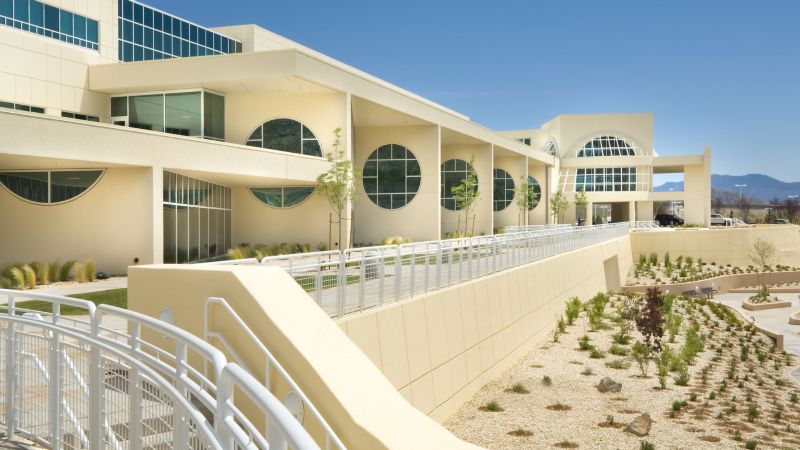
Featured Project Return to Projects List
Carson Tahoe Hospital
Project Information
- Project Location:
- Carson City, NV
- Status:
- Completed
- Structure Type:
- Hospital / Nursing Home
References
- Architect:
- Moon Mayoras Architects
- General Contractor:
- Hunt Construction Group
Scope Of Work
JWM was brought on by Hunt Construction Group and Moon Mayoras Architects to carry out design-assist plumbing and HVAC for the 4-story hospital near Nevada’s Lake Tahoe, serving Washoe Valley, Carson Valley, and surrounding areas.
The building consists of 358,000 square feet, plus 18,000-sq.-ft. central plant, and provides eight operating rooms, emergency services, a cardiac room, and LDRP (labor, delivery, recovery and postpartum) services. Located on 75 acres, the facility was named one of the Top 20 Most Beautiful Hospitals in the U.S. by Soliant Health.



