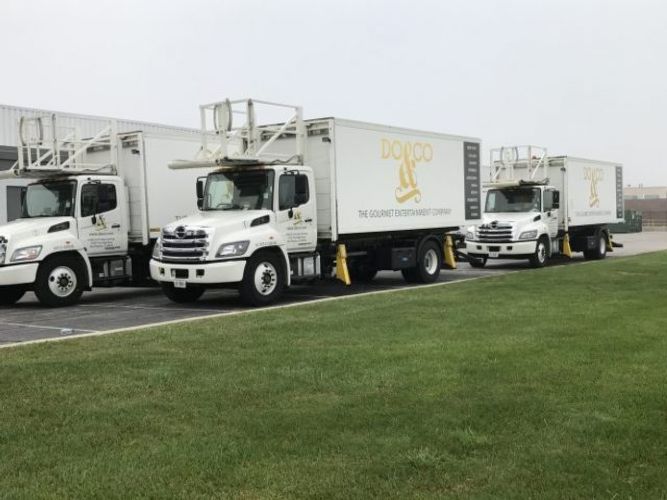Pentegra Systems
Addison, IL 60101
Featured Project Return to Projects List
DO&CO Catering
Project Information
- Project Location:
- Chicago, IL
- Status:
- Completed
- Structure Type:
- Office Building
Scope Of Work
Objectives
Implement 80" Flat Panel Display into Boardroom
Insert Multiple Monitors Throughout Facility
Implement Internal Paging System
Implement Multiple Facility-wide Security Systems
Background:
DO & CO is known worldwide as “The Gourmet Entertainment Group.” Originating in Austria, DO & CO is involved in airline catering, event catering, restaurants, hotels and airport lounges. Employing over 6,000 employees worldwide, DO & CO caters for renowned guests at the highest level. DO & CO has twenty-five total gourmet kitchens spanning eight countries on three continents, and is always expanding. DO & CO currently has two U.S.-based gourmet kitchens, one in New York near JFK Airport and the other just outside of Chicago, IL. The Chicago facility is located in Des Plaines, minutes away from Chicago’s O’Hare International Airport. The facility covers 112,065 square feet and consists of a production area, storage space, office space as well as a dock staging area.
Challenge:
Pentegra Systems submitted a proposal responding to a RFP sent out by DO & CO. The objective was to design, engineer and install several integrated technologies into DO&CO’s new state-of-the-art facility. However, a glaring issue that stood in the way of this project’s completion was the extremely short timeframe Pentegra had to work with. At the time, DO & CO had signed a contract with Emirate Airlines, an airline company that had just taken over a gate at Chicago’s O’Hare International Airport. Emirate had already booked all of its flights out of that gate, but couldn’t proceed further until the food services was approved on their airplanes. Pentegra Systems had to complete all aspects of this project in less than half the amount of time it would normally take in order for Emirate Airlines, as well as all of DO & CO’s other clients, to get the food services needed for their respective flights.. As Pentegra designed and installed several integrated solutions throughout the new facility, interim kitchens had to be setup in the parking lot of the new facility to continue pushing out product while the new building was being still completed.
Solution:
Pentegra Systems’ proposal consisted of a multi-discipline solution. The AV portion of the project included a giant 80” flat panel display inside DO&CO’s new boardroom. This Sharp AQUOS monitor can be used to display presentations as well as be used for both audio and video conferencing for important meetings. This display gives DO&CO’s boardroom all the essential capabilities a modern boardroom needs. In DO&CO’s lobby area, Pentegra installed a 46’ monitor for digital signage purposes as well as displaying custom presentations to customers and clients. DO&CO’s dispatch office was also retrofitted with large 42” monitors that monitor any custom programming. In the kitchens at DO&CO, Pentegra installed ceiling mounted 32” monitors. These monitors display the information the chefs need to know to prepare orders. Wherever in the world a plane needs food service to, these displays will let the kitchen crews know exactly what needs to be prepared and when it’s needed by. These displays can be changed in real time to make the cooking and preparing processes extremely efficient. Rounding out the AV portion of this project is the installation of the paging system. All internal facility communication is done with the new building-wide paging system. Paging gives all departments at DO&CO a quick and easy way of communicating with one another during standard daily operations.
Being a part of the airline industry, security is a critical aspect of DO&CO’s operation. Pentegra Systems had to design a system befitting to an organization with such high security standards. A video surveillance system utilizing Avigilon security cameras was installed both inside and outside DO&CO’s new facility to monitor happenings. In addition to a video surveillance system, Pentegra installed an access control system to control entryways throughout the facility. This S2 access control system utilizes bio-metrics, where in order to access a certain area of the facility; personnel would have to use their fingerprint to gain entry. Compared to the usual access card method, bio-metrics adds an extra level of security to DO&CO’s already high security level operation. Aside from access control on the doors of the facility, Pentegra also installed the lock and automation system of the gate for traffic to gain access both into and out of DO&CO. Video Surveillance and Access Control are the two most essential aspects to protect the facility as a whole, but some of the products that DO&CO carries require a little more protection. There are several caged areas inside the warehouse containing valuable products such as high-end liquors. Pentegra Systems created a solution to secure these cages with magnetic locking gates where only authorized personnel could access them.
Results:
DO&CO Catering needed a multi-discipline integrated system and in an extremely small time frame. Pentegra Systems stepped up to the plate and accepted these challenges. Not only did Pentegra’s professional engineering team create a solution that satisfied all of their technology needs, but we implemented that solution in half the time it would normally take. This project at DO&CO is a prime example of Pentegra Systems’ abilities to engineer, install and maintain a multi-discipline integrated system within a small time frame.
Main System Components:
80” Sharp AQUOS Monitor
46” NEC LED Backlit Monitor
42” NEC LED LCD Display
Atlas Sound Paging Speakers
Avigilon Surveillance Camera System
S2 Access Control System

