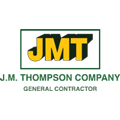
J.M. Thompson Co.
Cary, NC 27511
Featured Project Return to Projects List
Chapel Hill Bible Church
Project Information
- Project Location:
- Chapel Hill, NC
- Status:
- Completed
- Structure Type:
- Church / Synagogue
References
- Architect:
- The Adams Group
Scope Of Work
New construction of an 85,000 square foot church facility. The building consisted of a new sanctuary, educational wing, administrative offices, meeting rooms, kitchen and dining facilities, library, assembly rooms, and mechanical/electrical rooms. It was constructed of concrete foundations with a structural steel frame, brick veneer, with metal stud walls, storefront windows and doors, and asphalt fiberglass shingles. The sanctuary was finished with a slate floor and contained a hardwood floor stage with a hidden Baptistery. Construction of a cylindrical tower allowed daylight into the sanctuary and church lobby.




