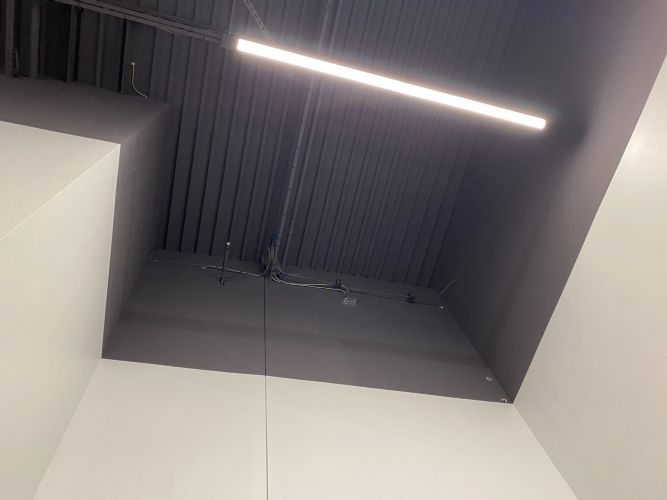
Featured Project Return to Projects List
Grace Revolution Church Structured Cabling, Network, Security & Access Control
Project Information
- Project Location:
- Irving, TX
- Status:
- Completed - May 2020
- Structure Type:
- Church / Synagogue
References
- Client:
- Grace Revolution Church
Scope Of Work
Scope
The goal of this project is to integrate and configure a secure, scalable network infrastructure at GRC's new North Richland Hills campus that is remotely managed. We will accomplish this by installing an Main Distribution Frame (MDF) on the 1st floor, which will house the edge router as well as the ISP's modem This rack will also power the network drops, cameras, and phones that are on the first floor. We will also set up an Independent Distribution Frame (IDF) on the second floor, that will support the network drops, cameras, and phones that are location on that floor. These distribution frames will be connected via fiber. All network switches will be connected via Fiber as well.
We will additionally be implementing a scalable security and access control system that is remotely managed. This system includes burglary detection, security monitoring, as well as an IP camera system. The camera system uses the UniFi video app for remote access and management, and will allow you to access your camera system remotely. This system also includes multi-view security monitors and 12TB Network Video Recorder (NVR).
We will be implementing access control on the following 14 doors:
- Backstage doors on the left and right of the stage
- AVL Room
- Counting Room
- Pantry
- 2nd Floor - Green Room
- 2nd Floor - Admin Room
- 2nd Floor - CCTV Room
- 2nd Floor - Corridor access near Restroom (RR)
- Entrance to Kids Corridor
- Front Door
- Backstage Door
- Vestibule Entrance into Worship Center















