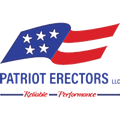
Patriot Erectors LLC
Fort Worth, TX 76118
Featured Project Return to Projects List
Tyndall Shade Structure
Project Information
- Project Location:
- Austin, TX
- Status:
- Completed - Oct 2018
- Structure Type:
- Office Building
References
- Owner:
- Momark Development
- Architect:
- DWG
Scope Of Work
Project Type:Non-building structure
Location:800 Embassy Drive, Austin, Texas
Tonnage:Approximately 27 tons
Architect:.DWG
General Contractor:White Construction Company
Owner:Momark Development
Project Description
The custom-designed shade structure, fondly named by the design team as Facet, provides an iconic visual element helping set the condominium development The Tyndall at Robertson Hill apart from other structures. The shape of the piece was derived from the wedge of space outside of the city's Capitol View Corridor that passes through the site.
The limitations of the location combined with the need for shade and the desire to frame the amazing views of downtown provided .DWG with the inspiration to design the unique, triangular-shaped structure, creating an “eyebrow” effect to define the skyline views of the pool deck. The structure is designed to dynamically react with light, both by day and night illumination, emphasizing the seams between each of the structure’s shade panels that cover the underside of the structural members. When the sun shines through the piece, a linear "hyperspace" shade pattern is projected on the ground. Facet is a highly dynamic shade structure that creates a centerpiece of the rooftop garden and pool deck that frames unprecedented views of downtown Austin. Facet fuses art and landscape.
It was built through highly technical parametric modeling, 3D shop drawings and a highly detailed and technical fabrication methodology. The perimeter frame and main internal members were constructed from HSS 10 x 2 x 1/4 while L2x2x1/4 were used as support members for the shade panels. The overall structure weighs approximately 13 tons, or 26,000 pounds, and it was fabricated and assembled fully inside the our fabrication shop in Dripping Springs, Texas, and separated into 3 sections for relocation and reassembly to facilitate shade panel preparation and galvanizing. While in the shop, the frame was fitted with temporary stub columns, which enabled the frame to be flipped and reassembled outside to assist in the pre-fitting of the quarter-inch aluminum shade panels.
Light gage templates were made for each of the 99 shade panels, and each were individually fitted and marked for hole locations along with appropriate notations to help ensure fit. These were then transferred into the model for the final aluminum panels, and the frames utilized an aluminum edge cap. At the request of the architect, Patriot Erectors devised an attachment system that would allow both vertical and horizontal adjustment, locating the seat angle purposely low, providing the need for adjustment in only one direction. Long horizontal slots were used to achieve horizontal adjustment, which proved to be a very efficient installation. A 4-inch gap was used at the top to allow access as well. The finish was hot dipped galvanized with white field finish coat. Due to the complexity of the structure, a high level of model coordination between the detailer and the aluminum panel provider was essential. Out of the total 127 fabricated aluminum panels, only one required re-make due to field fit issues.
The finished product is a one-of-a-kind structural piece that defines and brands Tyndall’s commitment to design excellence.




