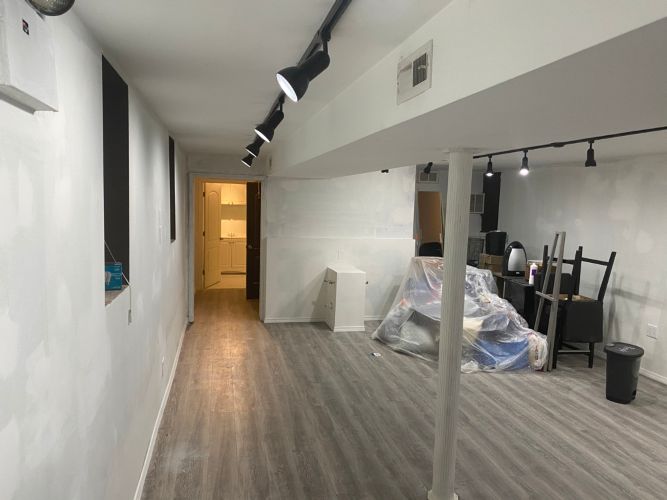
Featured Project Return to Projects List
salon
Project Information
- Project Location:
- chicago, IL
- Status:
- Completed - Jan 2021
- Structure Type:
- Retail Store
Scope Of Work
. Shampoo/ Color Bar Area
a. Adding a small sink with counter and cabinet next to the current location of shampoo stations.
b. Remove existing shelving, cabinets, and backsplash in shampoo area.
c. Reroute existing plumbing to the center and place in wooden enclosure.
2. Spa / Break room / Laundry Area:
a. Remove existing kitchenette and replace with new single sink / cabinet. (Top cabinets/shelf can remain as long as silver backsplash removed)
b. Add new white doors on the mechanical closet.
c. Enclose exposed piping with some sort of covering to make space look more appealing.
d. Add one door for separation of a spa area in the rear of the space.
e. Remove existing wall current office and laundry space to create one open space.
f. Ensure that laundry area is appropriately insolated to ensure pipes do not freeze in winter.
3. Flooring:
a. Replace flooring throughout space with a material/pattern that is mutually agreed up by landlord and tenant:
-Laminate flooring in majority of salon space including restroom (faux wood)
-Hexagon white porcelain tile in shampoo area (faux marble)
-Vinyl floor (faux marble) in spa / breakroom / laundry space.
b. Base boards to be white mold resistant
4. Lighting
Replace tract lighting that is consistent throughout salon space, prefer black
