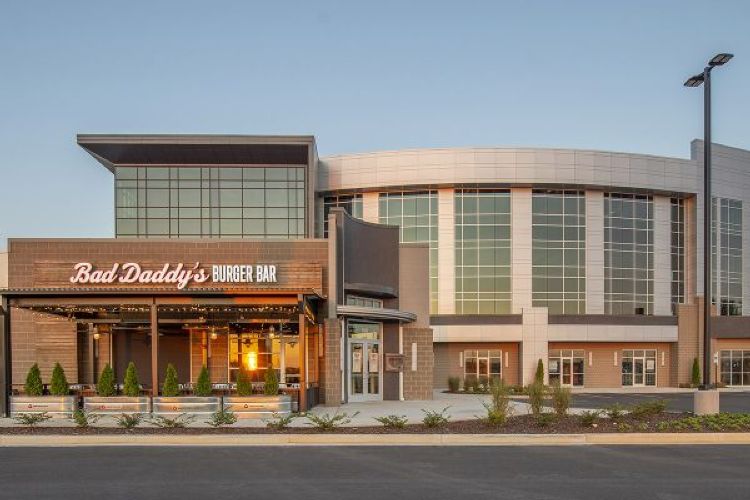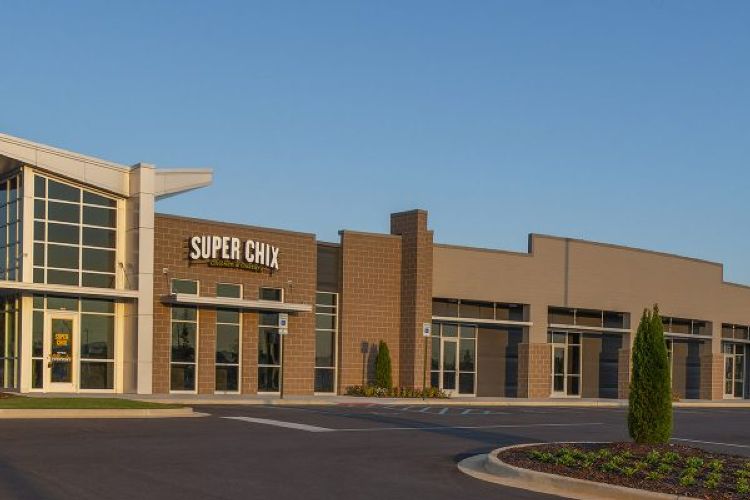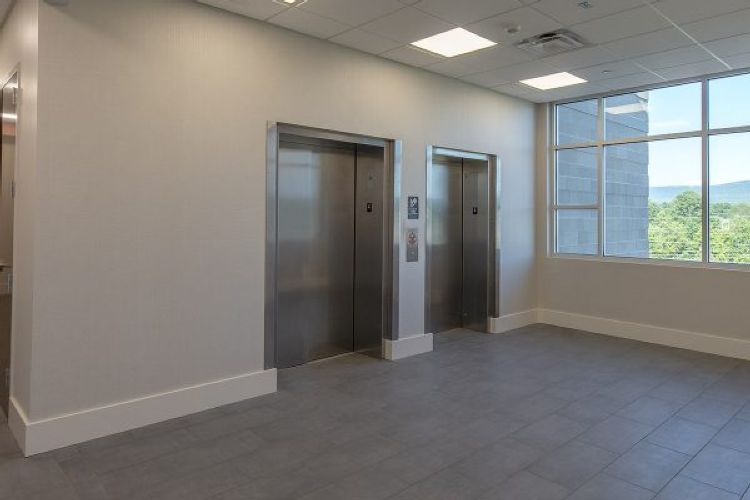Featured Project Return to Projects List
Times Plaza
Project Information
- Project Location:
- Huntsville, AL
- Status:
- Completed
- Structure Type:
- Retail Store
References
- Owner:
- Crunkleton & Associates
- Architect:
- Matheny/Goldmon Architects
Scope Of Work
As Crunkleton & Associates stepped into their role managing a new retail and mixed-used development project in Huntsville, Alabama, they realized they’d need a contractor with healthcare experience to support their planned medical office space tenants. Fortunately, Huntsville-local general contractor Robins & Morton was just minutes away, with an extensive resume in both healthcare and commercial facilities, making the firm an ideal fit for this hybrid project.
From the outset of the project, the team navigated a variety of challenges. The development would be named “Times Plaza” after its prior occupant – the former Huntsville Times building. Building on any formerly occupied site can be difficult, but this particular site had been built upon multiple times, creating a number of logistical issues. By drawing on local knowledge and initiating meticulous reviews to ensure the resolution of each issue, the team worked efficiently to get to the next phase.
Modern, sleek, alluring, and captivating – these are many words that onlookers use to describe the façade of Times Plaza, with its unique colors and materials at every turn. However, the distinctive aspects of the facility’s exterior presented yet another challenge for the onsite team in ensuring quality execution of its skin installation. With every material, color or facet change, the building required a different preparation for planning and waterproofing. Additionally, with this facility being mostly a shell building – without full tenant buildouts – the exterior skin schedule was even more compressed. Realizing the future challenges ahead, Robins & Morton began diving into the skin planning mere months into the project, continuing close coordination alongside Matheny/Goldmon Architects and trade contractors through the end.
Now complete, Times Plaza merges Huntsville’s storied history with the future through its novel aesthetic. Its 72,500 square feet encompasses 33,500 square feet of retail/mixed use and 39,000 square feet of professional office space, boasting tenants such as Regimen Fitness, Stone Age Korean Barbecue, Bad Daddy’s Burgers and Super Chix. It also houses a host of medical offices featuring a laser eye surgeon, dialysis clinic, and a neurology and OBGYN practice.


