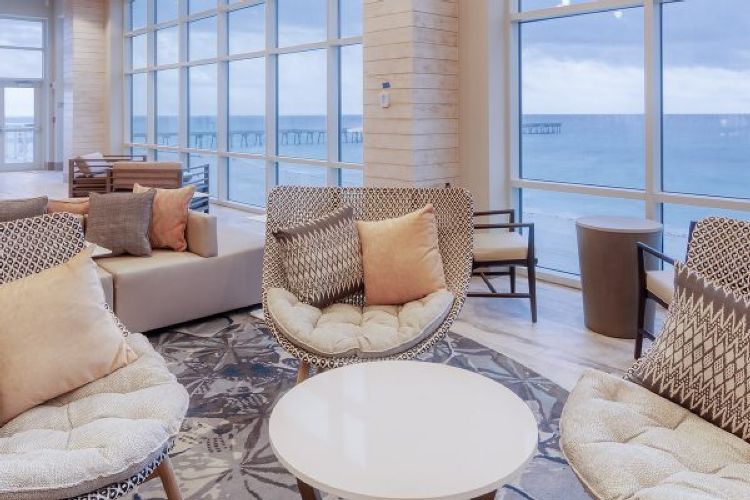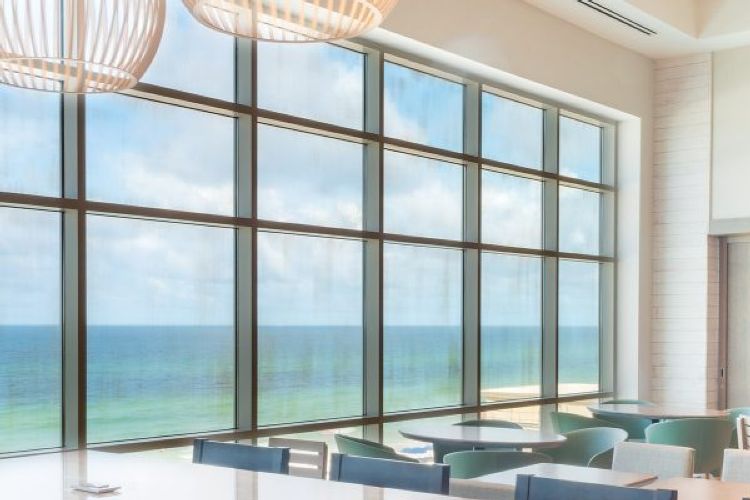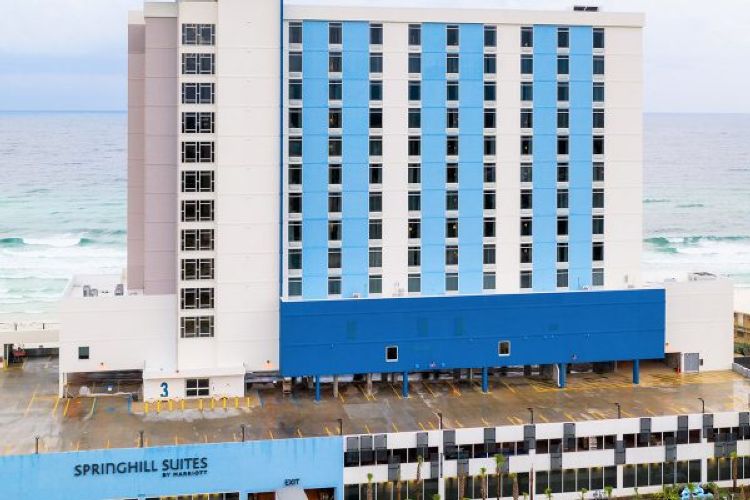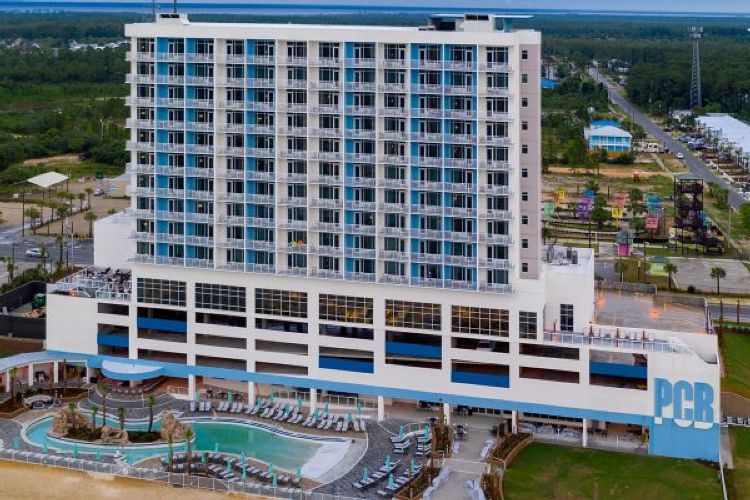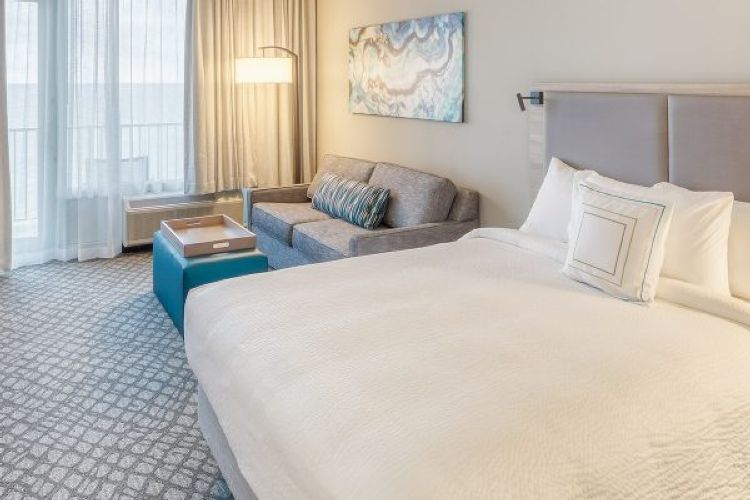Featured Project Return to Projects List
Springhill Suites
Project Information
- Project Location:
- Panama City Beach, FL
- Status:
- Completed
- Structure Type:
- Hotel / Motel
References
- Owner:
- Innisfree Hotels
- Architect:
- Bullock Tice Associates
Scope Of Work
Innisfree Hotels wanted to build a beachside hotel with spacious suites, but close to the heart of Panama City, Florida, and its famous attractions. When they were considering their construction manager, they chose longtime partner Robins & Morton.
Although Robins & Morton had extensive experience with hotels in the local area, this project presented a host of unique complexities, one the most significant being nature itself. Hurricane Michael swept through Panama City Beach when the structure had only recently topped out. The Category 5 storm left team members without homes and the local area was devastated. Robins & Morton leapt into action – securing team members temporary housing, repairing damage, cleaning up and ensuring everyone was able to get back on their feet. After that, in mere days, the jobsite was also able to re-mobilize, largely due to the team’s responsiveness before and after the storm.
Additionally, the team faced challenges in ensuring the safety of nesting migratory birds, installing the fourth floor’s exterior glass, and finding the necessary workforce in a stretched market. Through it all, the team relied on Lean methodologies, close communication and a team mentality to deliver a superior project.
Today, the 296,000-square-foot, 14-story hotel sits on the white sands of the Gulf of Mexico as an aesthetic testament to resilience. Adjacent to the County Pier, the hotel is shaped much like pyramid, with a wider parking garage providing the foundational footprint and the hotel tower rising above. The lobby is situated on the fourth floor with expansive views of the Gulf and guest rooms comprising floors five to 14. The lobby space offers a buffet, sports bar, meeting areas, and features many of the building’s architectural highlights, such as wood ceilings at varying elevations and aesthetic light fixtures. Outside, there’s a beachfront lazy-river pool, hot tub, cabanas and pool level bar, as well as a fitness center, hospitality rooms and dune walkover with direct beach access.
