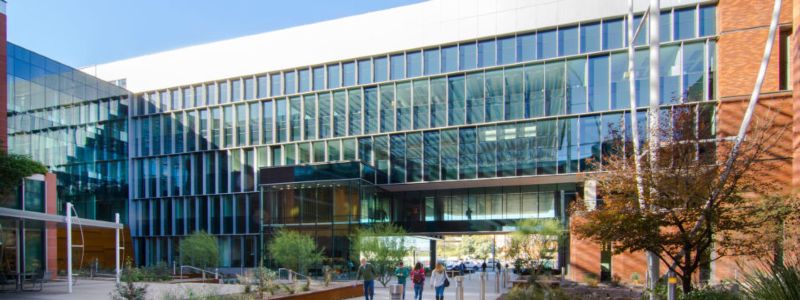Featured Project Return to Projects List
University of Arizona Bioscience Research Laboratories
Project Information
- Project Location:
- Tucson, AZ
- Status:
- Completed
- Structure Type:
- Laboratory
- LEED Certification (target):
-
 Silver
Silver
References
- Owner:
- Arizona Board of Regents
- Architect:
- ZGF Architects LLP
- Client:
- The University of Arizona
Scope Of Work
The new Bioscience Research Labs (BSRL) on the University of Arizona campus in Tucson are an integral part of the campus’ renowned research complex, connected by proximity and program to the existing buildings.
The new laboratory building provides flexible open lab wings for interdisciplinary interactive biomedical and clinical research and collaborative clinical translational research to advance the understanding and application of the molecular basis of human health. Other research areas include aging and disease, and additional spaces include offices, support spaces and conference rooms.
Key Programmatic Elements:
Basement level - Medical research imaging suites and lab support spaces
Level One – Biomedical Engineering Lab on the North side, OMICS Lab, lobby and café at the South
Level Two – Administrative functions and dry and computational labs and offices
Levels Three & Four – Research wet labs
Roof – Small mechanical penthouse and supporting rooftop mechanical equipment
Prior to construction on BSRL, DPR brought together key project stakeholders for team building and project alignment in a day-long session called Flight Planning. In this two-part session, our goal was to create a foundation of mutual understanding and coordination so that we could better course correct when the project hit unplanned turbulence. From identifying lessons learned and successes from preconstruction to outlining the ultimate goals of the project as a unified team, the group was able to further identify what was needed from each other on a day-to-day basis.
In addition, the team worked to make field construction leaner through a process called “Room Kitting," which allows each interior room to be built as its own with a complete BIM model coordinating everything digitally, rather than on paper in the field. Sorting through discrepancies with the whole team gets everyone on the same page to work through potential issues so that the final product is an accurate reflection of the design intent and programmatic needs. On BSRL, room kitting reduced manpower and subsequent potential safety hazards while delivering an efficient, quality product.
The project is targeting LEED®-NC Silver certification.





