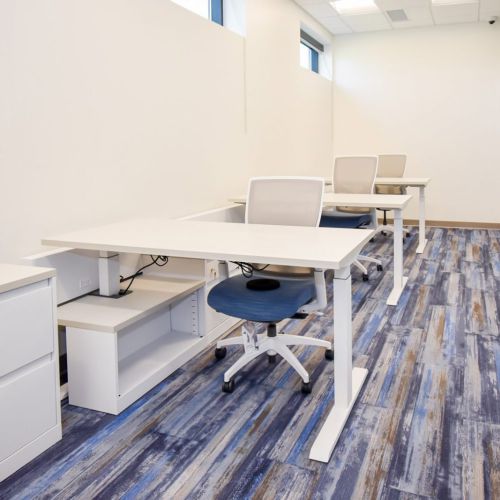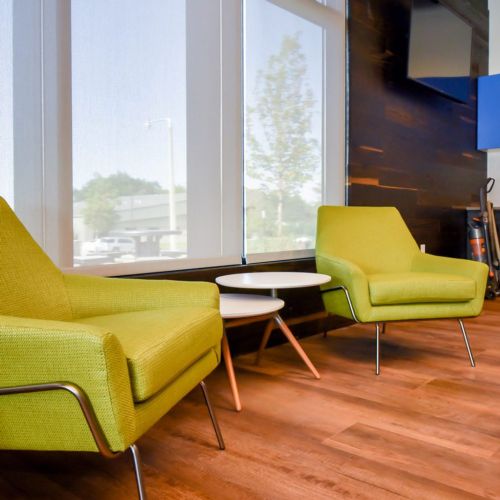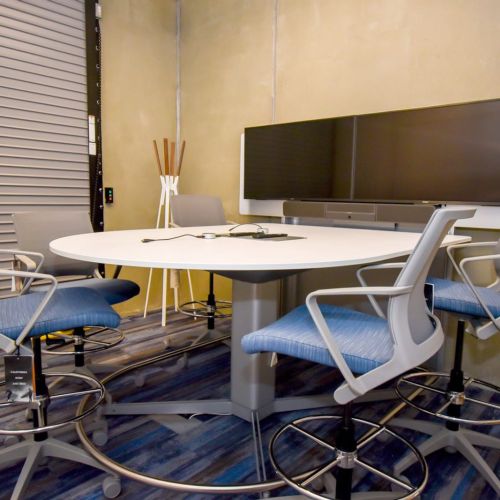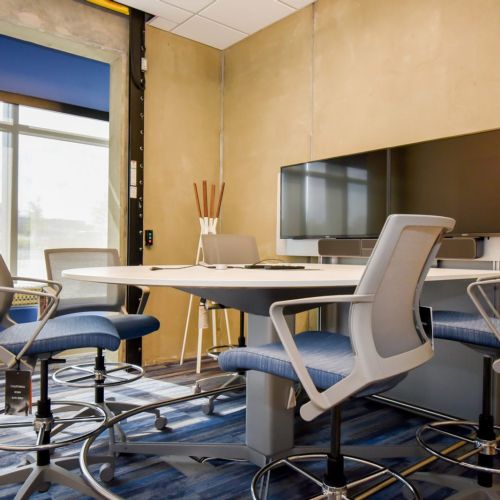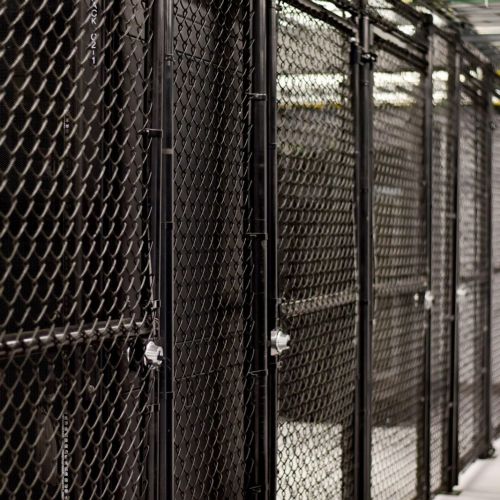Featured Project Return to Projects List
Ritter Communications Data Technology Center
Project Information
- Project Location:
- MS
- Status:
- Completed
- Structure Type:
- Data Centers - Mission Critical
References
- Architect:
- Cushing Terrell
Scope Of Work
The new Ritter Communications Data Technology Center building is a critical facility designed to Tier 2 requirements of the Uptime Institute and is provided with N+2 redundancy in equipment serving the Data Technology Center. The new facility is designed to accommodate up to 26 people in three shifts, 24 hours a day.
The data center portion of the facility includes floor space sufficient for three pods of 20 racks each, and four cage spaces with four racks each at full build out. Each pod will utilize thermal containment with hot/cold aisle in-row cooling and overhead power/data cable distribution.
The data room has a recessed slab that is 24” deep and equipped with floor drains with a raised access floor built over the recessed space to bring the data room floor level with the rest of the Network Operations Center (NOC). All HVAC chilled water delivery is from the recessed space below the raised access floor to avoid the possibility of water damage to the data room equipment. Power and data systems are delivered from overhead via suspended conduit and cabling racks.
The Exterior Utility Yard contains two Generac 500kW standby generators (one diesel and one natural gas); the entrance for the mechanical room is also located in the mechanical yard. This is where the chiller pumps, water treatment, and mechanical systems tanks are located. There are also provisions for a ‘pull-up’ generator or dual ‘multi-stack’ modular chiller units if required for any reason. A drive lane connects the utility yard and delivery dock to the existing eastern parking lot of the main headquarters building.
The list of building features reflects the critical nature of this facility:
.75 MW power capacity
Carrier-neutral entrance facilities
N+2 dual-fuel back-up power
Modular in-line cooling
HIPAA, PCI, and SOC 2 compliant
Bio-metric security
Locked cages available for customer colocation space
Three diverse, fiber-fed entrances to facility
Meets California seismic code and EF3 tornado resiliency standards
Houses 20-seat secure Network Operations Center
Conditioned space accommodates 66 full racks and four cages with four racks
Highly available commercial power feeds with backup generator encompassing two methods of fueling (natural gas / diesel fuel)
Clean-Agent Fire-Extinguishing Systems
