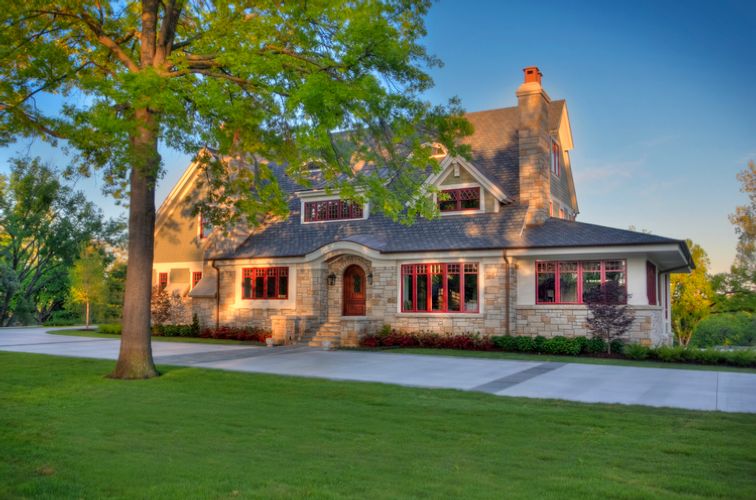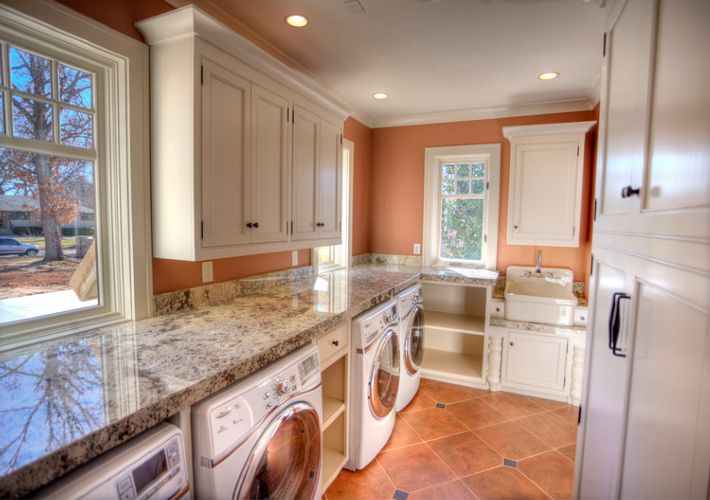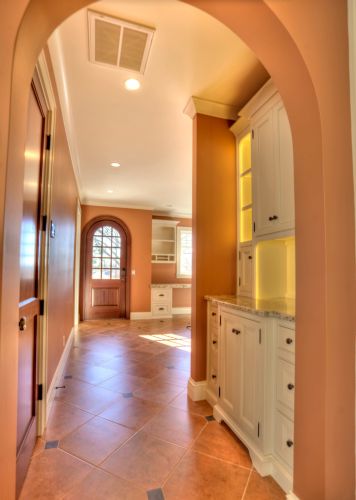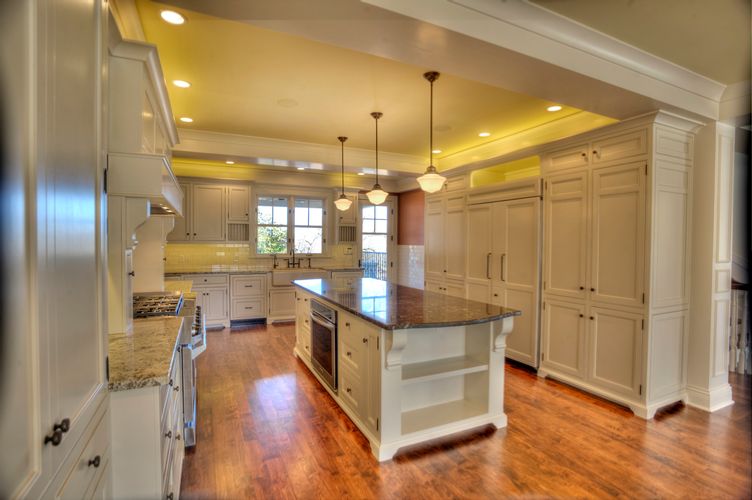
Featured Project Return to Projects List
The New England Craftsman Estate
Project Information
- Project Location:
- OK
- Status:
- Completed
- Structure Type:
- Residential Building
Scope Of Work
This craftsman style home catches your eye from the curb to the backyard with exterior shake shingle siding, detailed trim, limestone, and red trim windows. The setting of this mid-town home is truly exquisite from every element of the home. The home showcases painted beams and paneled columns, wainscot panels, hardwood and tiled floors throughout the house. The six bedroom, 5-1/2 bath home was designed by an out-of-state architectural firm and features several outstanding items to include a four story elevator, below grade gymnasium, mother-in-law suite, theatre, gigantic tornado shelter, whole house generator, geothermal HVAC system, smart-house control 4 system, LED lighting, three washer and dryers, four(4) dishwashers, 4 car garage and so much more.
Several structural and system modifications were required due to Oklahoma soils and climatic conditions. Rogers and Associates Inc's 30 plus years of experience made us a natural choice for recognizing and implementing the work.



