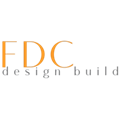
Featured Project Return to Projects List
Berkeley Addition
Project Information
- Project Location:
- CA
- Status:
- Completed
- Structure Type:
- House
References
- Architect:
- Laura de la Torre, Interior Designer
Scope Of Work
With room to expand into the backyard, this project provided 300 sf of additional living space and a better functioning outdoor space for this Berkeley family. This addition, while long and narrow, utilizes natural light and an eclectic palette of materials to create a spacious feeling throughout. A new guest bedroom doubles as an office with an en-suite for space-saving efficiency. The master bedroom was expanded to include a new closet for better storage and skylights to make the most of the natural light.
The backyard landscape was updated to provide a seating area, play space, outdoor shower, and spa, all combined to create an outdoor retreat. Planting with drought tolerant natives keeps water usage and maintenance minimal. The backyard now flows smoothly into the house, making it more accessible and inviting.







