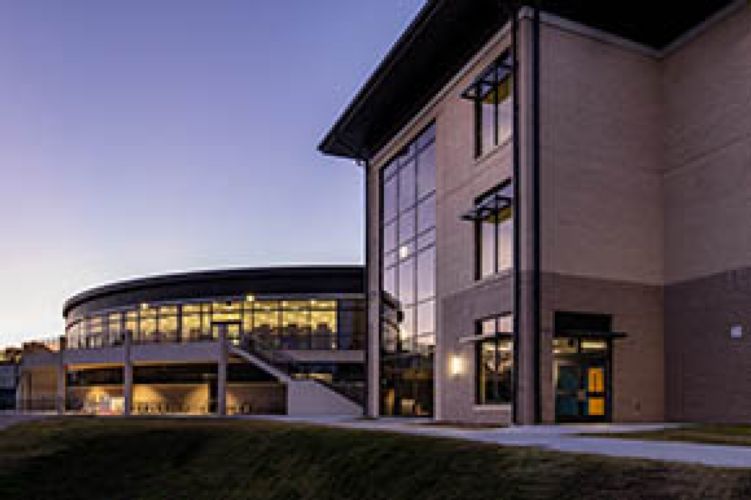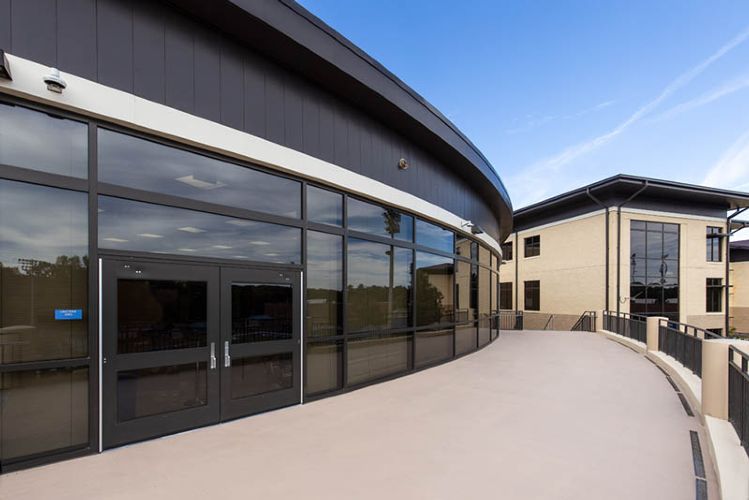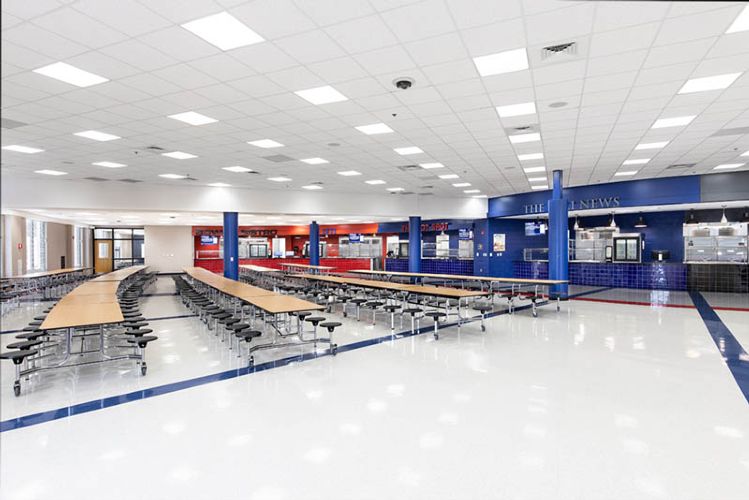
Featured Project Return to Projects List
Riverwood International Charter High School
Project Information
- Project Location:
- Sandy Springs, GA
- Status:
- Completed - Sep 2019
- Structure Type:
- Education (K-12)
References
- Architect:
- CGLS Architects, Inc.
- Client:
- Fulton County Schools
Scope Of Work
Gilbane provided construction management at-risk services for Phase 2B of the Riverwood International Charter High School project in Sandy Springs, Georgia. Designed by CGLS Architects, the project consisted of extensive enabling and utility relocation for two additions totaling 113,000 SF: a three-story classroom and cafeteria building and one-story media center that “book end” Riverwood’s classroom building.
The first phase took place over the school’s summer break and included a parking lot for teachers, detention pond, softball concessions, underground retention and utility relocation. Work was completed early and allowed the additions to begin on time.
The additions required selective demolition of the existing classroom building to tie-in the new structures. The media center features high ceilings, a 4,000 SF info center, 2,000 SF of advanced projects labs and five collaboration learning spaces. The classroom building required extensive coordination as the mechanical room was to become part of the new building’s basement. The addition houses the remaining core classrooms, science labs, three business labs, an engineering lab, sports medicine, special education classrooms, computer lab, culinary lab and cafeteria. Work was performed while the school was in session.


